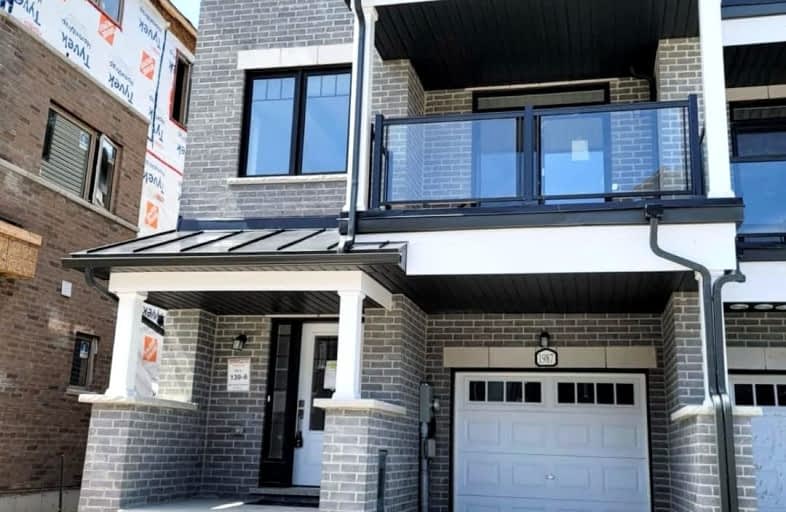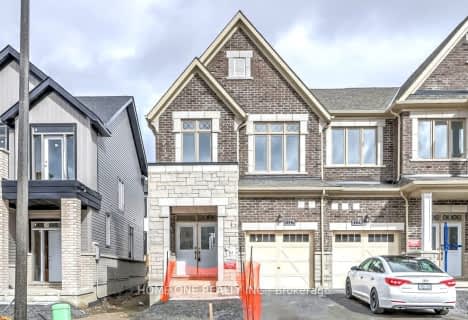Car-Dependent
- Almost all errands require a car.
0
/100

Jeanne Sauvé Public School
Elementary: Public
1.31 km
St Kateri Tekakwitha Catholic School
Elementary: Catholic
1.95 km
Kedron Public School
Elementary: Public
1.36 km
St John Bosco Catholic School
Elementary: Catholic
1.32 km
Seneca Trail Public School Elementary School
Elementary: Public
1.47 km
Sherwood Public School
Elementary: Public
1.62 km
Father Donald MacLellan Catholic Sec Sch Catholic School
Secondary: Catholic
5.91 km
Monsignor Paul Dwyer Catholic High School
Secondary: Catholic
5.70 km
R S Mclaughlin Collegiate and Vocational Institute
Secondary: Public
6.00 km
Eastdale Collegiate and Vocational Institute
Secondary: Public
5.42 km
O'Neill Collegiate and Vocational Institute
Secondary: Public
5.72 km
Maxwell Heights Secondary School
Secondary: Public
1.37 km
-
Kedron Park & Playground
452 Britannia Ave E, Oshawa ON L1L 1B7 1.54km -
Russet park
Taunton/sommerville, Oshawa ON 3.48km -
Northway Court Park
Oshawa Blvd N, Oshawa ON 3.8km
-
CIBC
1400 Clearbrook Dr, Oshawa ON L1K 2N7 2.1km -
RBC Royal Bank
800 Taunton Rd E (Harmony Rd), Oshawa ON L1K 1B7 2.11km -
TD Bank Financial Group
981 Taunton Rd E, Oshawa ON L1K 0Z7 2.3km














