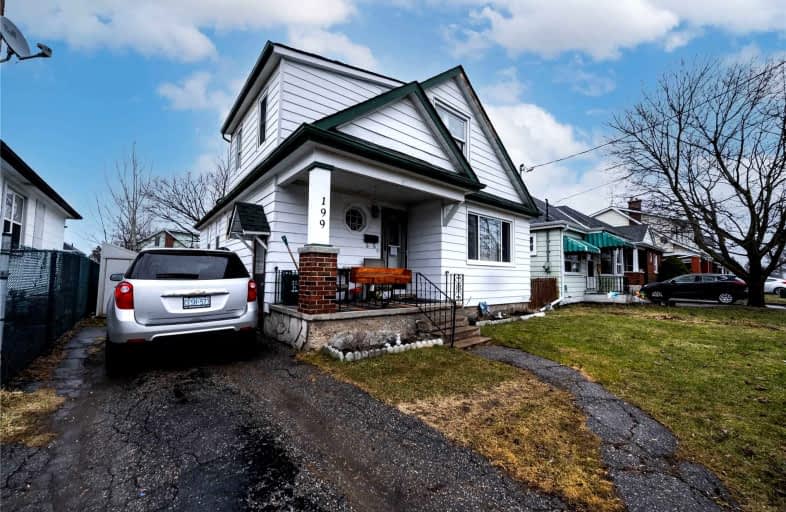
St Hedwig Catholic School
Elementary: Catholic
0.81 km
Mary Street Community School
Elementary: Public
1.07 km
Monsignor John Pereyma Elementary Catholic School
Elementary: Catholic
1.71 km
Village Union Public School
Elementary: Public
0.79 km
Coronation Public School
Elementary: Public
1.55 km
David Bouchard P.S. Elementary Public School
Elementary: Public
1.23 km
DCE - Under 21 Collegiate Institute and Vocational School
Secondary: Public
0.92 km
Durham Alternative Secondary School
Secondary: Public
2.04 km
G L Roberts Collegiate and Vocational Institute
Secondary: Public
3.87 km
Monsignor John Pereyma Catholic Secondary School
Secondary: Catholic
1.73 km
Eastdale Collegiate and Vocational Institute
Secondary: Public
2.39 km
O'Neill Collegiate and Vocational Institute
Secondary: Public
1.68 km












