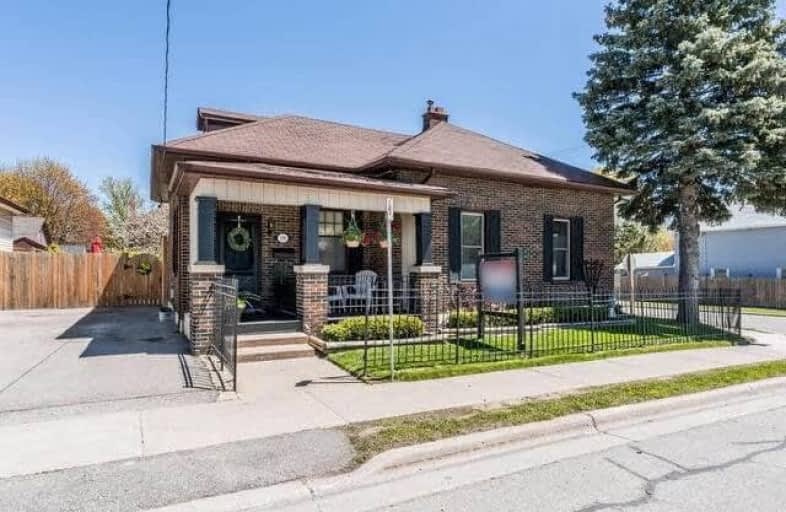
Mary Street Community School
Elementary: Public
0.28 km
Hillsdale Public School
Elementary: Public
1.37 km
Village Union Public School
Elementary: Public
1.44 km
Coronation Public School
Elementary: Public
1.16 km
Walter E Harris Public School
Elementary: Public
1.38 km
Dr S J Phillips Public School
Elementary: Public
1.36 km
DCE - Under 21 Collegiate Institute and Vocational School
Secondary: Public
1.08 km
Durham Alternative Secondary School
Secondary: Public
1.77 km
Monsignor John Pereyma Catholic Secondary School
Secondary: Catholic
3.01 km
R S Mclaughlin Collegiate and Vocational Institute
Secondary: Public
2.30 km
Eastdale Collegiate and Vocational Institute
Secondary: Public
2.35 km
O'Neill Collegiate and Vocational Institute
Secondary: Public
0.40 km














