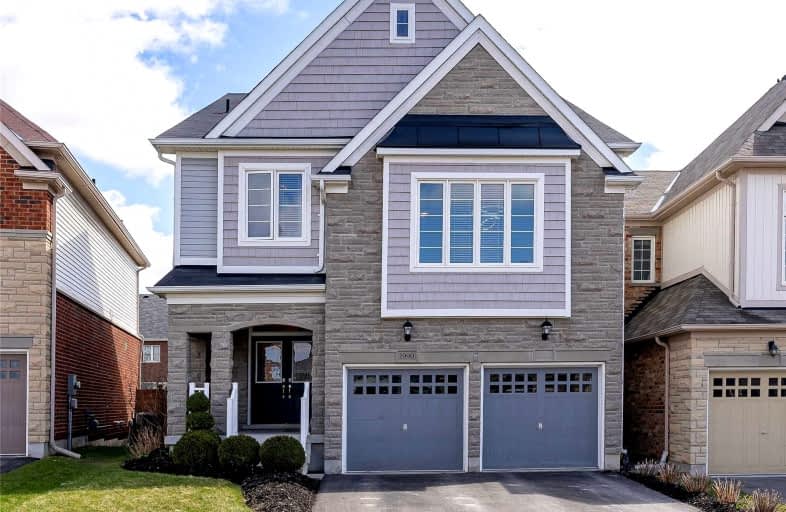
3D Walkthrough

Jeanne Sauvé Public School
Elementary: Public
1.87 km
St Kateri Tekakwitha Catholic School
Elementary: Catholic
1.20 km
St Joseph Catholic School
Elementary: Catholic
2.60 km
St John Bosco Catholic School
Elementary: Catholic
1.93 km
Seneca Trail Public School Elementary School
Elementary: Public
0.08 km
Norman G. Powers Public School
Elementary: Public
1.23 km
DCE - Under 21 Collegiate Institute and Vocational School
Secondary: Public
7.34 km
Monsignor Paul Dwyer Catholic High School
Secondary: Catholic
6.61 km
R S Mclaughlin Collegiate and Vocational Institute
Secondary: Public
6.84 km
Eastdale Collegiate and Vocational Institute
Secondary: Public
5.14 km
O'Neill Collegiate and Vocational Institute
Secondary: Public
6.12 km
Maxwell Heights Secondary School
Secondary: Public
1.51 km













