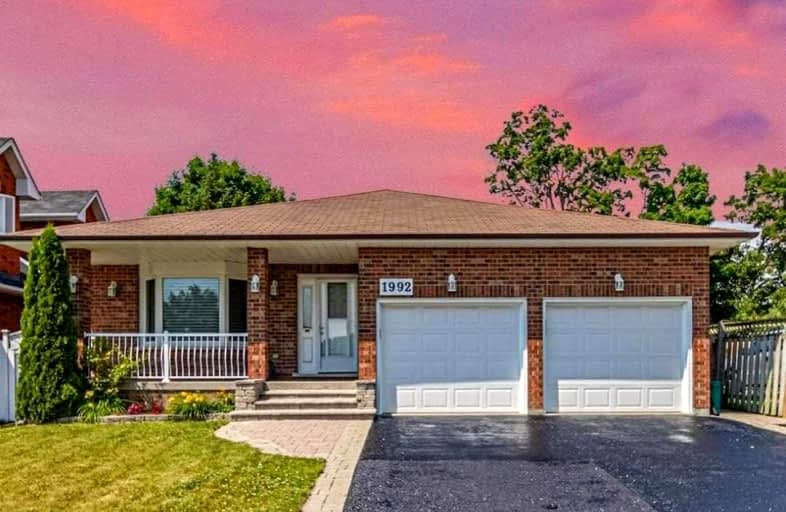
Video Tour

Unnamed Windfields Farm Public School
Elementary: Public
0.50 km
Father Joseph Venini Catholic School
Elementary: Catholic
1.78 km
Sunset Heights Public School
Elementary: Public
2.64 km
Kedron Public School
Elementary: Public
1.48 km
Queen Elizabeth Public School
Elementary: Public
2.45 km
Sherwood Public School
Elementary: Public
2.46 km
Father Donald MacLellan Catholic Sec Sch Catholic School
Secondary: Catholic
4.24 km
Monsignor Paul Dwyer Catholic High School
Secondary: Catholic
4.08 km
R S Mclaughlin Collegiate and Vocational Institute
Secondary: Public
4.51 km
O'Neill Collegiate and Vocational Institute
Secondary: Public
5.17 km
Maxwell Heights Secondary School
Secondary: Public
3.33 km
Sinclair Secondary School
Secondary: Public
4.84 km













