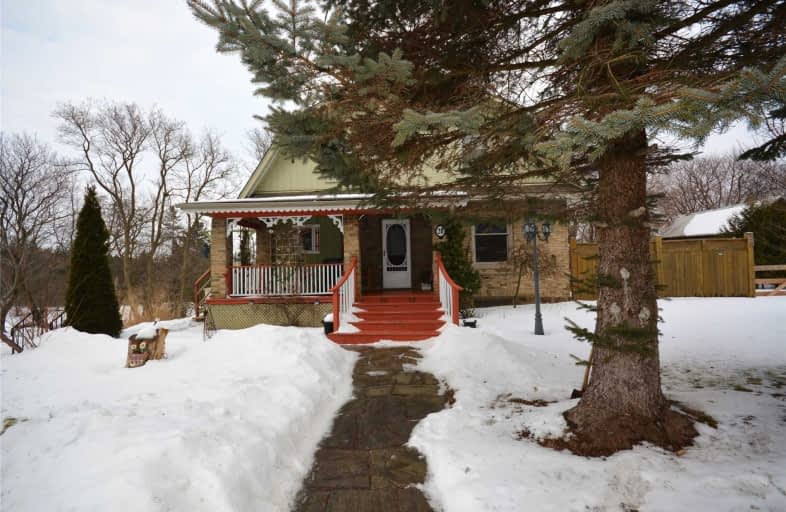Sold on Apr 04, 2019
Note: Property is not currently for sale or for rent.

-
Type: Detached
-
Style: 1 1/2 Storey
-
Lot Size: 174.67 x 86 Feet
-
Age: No Data
-
Taxes: $4,277 per year
-
Days on Site: 61 Days
-
Added: Feb 04, 2019 (2 months on market)
-
Updated:
-
Last Checked: 2 months ago
-
MLS®#: E4352139
-
Listed By: Re/max premier inc., brokerage
Charming Feel In Popular Columbus Area. Huge Double Sized Frontage With 2 Driveways. Welcoming Entrance With Verandah For Outdoor Relaxation. Practical Layout With Main Floor Laundry With Side Entrance. Spacious Eat In Kitchen With Builtin Oven And Stovetop & Ceiling Fan. Easy Access To Highway 407 And Minutes To Brooklin. Great Move In Property Or Potential For Future Build.
Extras
All Elfs, All Window Coverings, Fridge, Builtin Oven, Builtin Cooktop, Washer, Dryer, Gb&E, Hwt(R)
Property Details
Facts for 20 Columbus Road West, Oshawa
Status
Days on Market: 61
Last Status: Sold
Sold Date: Apr 04, 2019
Closed Date: May 28, 2019
Expiry Date: Jul 15, 2019
Sold Price: $450,499
Unavailable Date: Apr 04, 2019
Input Date: Feb 04, 2019
Property
Status: Sale
Property Type: Detached
Style: 1 1/2 Storey
Area: Oshawa
Community: Columbus
Availability Date: 30-60 Days/Tba
Inside
Bedrooms: 3
Bathrooms: 2
Kitchens: 1
Rooms: 7
Den/Family Room: No
Air Conditioning: None
Fireplace: Yes
Washrooms: 2
Building
Basement: Full
Heat Type: Forced Air
Heat Source: Gas
Exterior: Alum Siding
Exterior: Brick
Water Supply: Well
Special Designation: Unknown
Parking
Driveway: Pvt Double
Garage Type: None
Covered Parking Spaces: 4
Fees
Tax Year: 2018
Tax Legal Description: Plan H-50017 Lot 75, Pt Lot 74,76,77
Taxes: $4,277
Highlights
Feature: Clear View
Feature: Public Transit
Land
Cross Street: Simcoe And Columbus
Municipality District: Oshawa
Fronting On: North
Pool: None
Sewer: Septic
Lot Depth: 86 Feet
Lot Frontage: 174.67 Feet
Additional Media
- Virtual Tour: https://tours.360studio.ca/idx/701158
Rooms
Room details for 20 Columbus Road West, Oshawa
| Type | Dimensions | Description |
|---|---|---|
| Kitchen Main | 4.26 x 3.96 | B/I Oven, B/I Ctr-Top Stove |
| Living Main | 3.96 x 4.26 | Hardwood Floor, Fireplace |
| Dining Main | 3.60 x 4.36 | Hardwood Floor, Pocket Doors |
| Laundry Main | - | Side Door, Window |
| Master 2nd | 3.30 x 3.40 | Hardwood Floor, Closet |
| 2nd Br 2nd | 2.90 x 3.50 | Hardwood Floor |
| 3rd Br 2nd | 3.20 x 3.40 | Hardwood Floor |
| Other 2nd | 2.20 x 3.40 | Hardwood Floor |
| XXXXXXXX | XXX XX, XXXX |
XXXX XXX XXXX |
$XXX,XXX |
| XXX XX, XXXX |
XXXXXX XXX XXXX |
$XXX,XXX | |
| XXXXXXXX | XXX XX, XXXX |
XXXXXXX XXX XXXX |
|
| XXX XX, XXXX |
XXXXXX XXX XXXX |
$XXX,XXX | |
| XXXXXXXX | XXX XX, XXXX |
XXXX XXX XXXX |
$XXX,XXX |
| XXX XX, XXXX |
XXXXXX XXX XXXX |
$XXX,XXX | |
| XXXXXXXX | XXX XX, XXXX |
XXXXXXX XXX XXXX |
|
| XXX XX, XXXX |
XXXXXX XXX XXXX |
$XXX,XXX | |
| XXXXXXXX | XXX XX, XXXX |
XXXXXXX XXX XXXX |
|
| XXX XX, XXXX |
XXXXXX XXX XXXX |
$XXX,XXX | |
| XXXXXXXX | XXX XX, XXXX |
XXXXXXX XXX XXXX |
|
| XXX XX, XXXX |
XXXXXX XXX XXXX |
$XXX,XXX | |
| XXXXXXXX | XXX XX, XXXX |
XXXX XXX XXXX |
$XXX,XXX |
| XXX XX, XXXX |
XXXXXX XXX XXXX |
$XXX,XXX |
| XXXXXXXX XXXX | XXX XX, XXXX | $630,000 XXX XXXX |
| XXXXXXXX XXXXXX | XXX XX, XXXX | $649,000 XXX XXXX |
| XXXXXXXX XXXXXXX | XXX XX, XXXX | XXX XXXX |
| XXXXXXXX XXXXXX | XXX XX, XXXX | $699,000 XXX XXXX |
| XXXXXXXX XXXX | XXX XX, XXXX | $450,499 XXX XXXX |
| XXXXXXXX XXXXXX | XXX XX, XXXX | $459,000 XXX XXXX |
| XXXXXXXX XXXXXXX | XXX XX, XXXX | XXX XXXX |
| XXXXXXXX XXXXXX | XXX XX, XXXX | $529,900 XXX XXXX |
| XXXXXXXX XXXXXXX | XXX XX, XXXX | XXX XXXX |
| XXXXXXXX XXXXXX | XXX XX, XXXX | $549,900 XXX XXXX |
| XXXXXXXX XXXXXXX | XXX XX, XXXX | XXX XXXX |
| XXXXXXXX XXXXXX | XXX XX, XXXX | $519,900 XXX XXXX |
| XXXXXXXX XXXX | XXX XX, XXXX | $379,000 XXX XXXX |
| XXXXXXXX XXXXXX | XXX XX, XXXX | $389,900 XXX XXXX |

Unnamed Windfields Farm Public School
Elementary: PublicSt Leo Catholic School
Elementary: CatholicSt John Paull II Catholic Elementary School
Elementary: CatholicWinchester Public School
Elementary: PublicBlair Ridge Public School
Elementary: PublicBrooklin Village Public School
Elementary: PublicFather Donald MacLellan Catholic Sec Sch Catholic School
Secondary: CatholicBrooklin High School
Secondary: PublicMonsignor Paul Dwyer Catholic High School
Secondary: CatholicFather Leo J Austin Catholic Secondary School
Secondary: CatholicMaxwell Heights Secondary School
Secondary: PublicSinclair Secondary School
Secondary: Public

