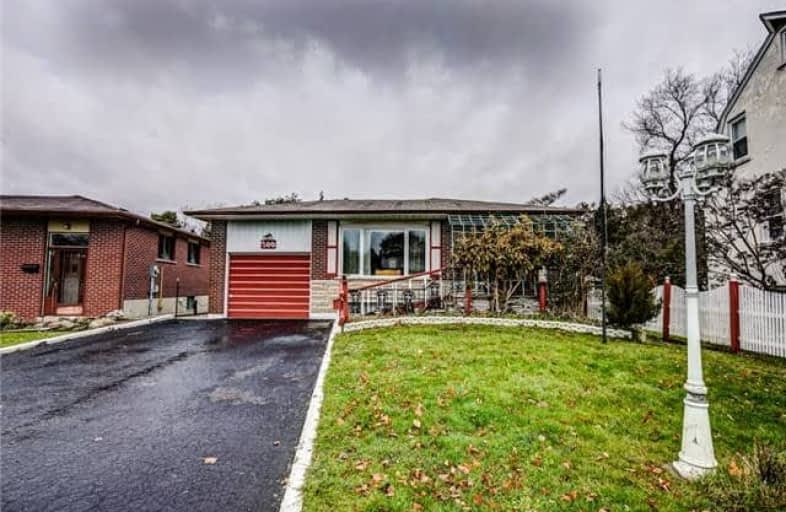
Father Joseph Venini Catholic School
Elementary: Catholic
1.24 km
Beau Valley Public School
Elementary: Public
1.61 km
Adelaide Mclaughlin Public School
Elementary: Public
2.25 km
Sunset Heights Public School
Elementary: Public
0.37 km
Queen Elizabeth Public School
Elementary: Public
0.64 km
Dr S J Phillips Public School
Elementary: Public
1.96 km
Father Donald MacLellan Catholic Sec Sch Catholic School
Secondary: Catholic
2.24 km
Durham Alternative Secondary School
Secondary: Public
4.08 km
Monsignor Paul Dwyer Catholic High School
Secondary: Catholic
2.03 km
R S Mclaughlin Collegiate and Vocational Institute
Secondary: Public
2.39 km
O'Neill Collegiate and Vocational Institute
Secondary: Public
2.93 km
Maxwell Heights Secondary School
Secondary: Public
3.28 km




