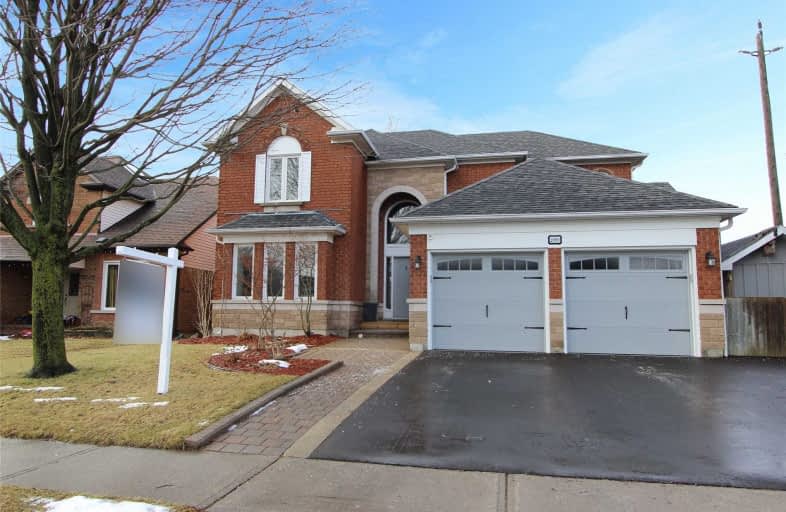Note: Property is not currently for sale or for rent.

-
Type: Detached
-
Style: 2-Storey
-
Lot Size: 59.06 x 100.62 Feet
-
Age: No Data
-
Taxes: $6,029 per year
-
Days on Site: 13 Days
-
Added: Jan 10, 2019 (1 week on market)
-
Updated:
-
Last Checked: 3 months ago
-
MLS®#: E4333733
-
Listed By: Our neighbourhood realty inc., brokerage
Do You Like To Entertain? This Spectacular 4 Bed Home In North Oshawa Is Perfect For You! Fully Finished Top To Bottom! Massive Sep Dining Room Off The Chef's Dream Prep Kitchen With Loads Of Counter Space And Is Open To The Large Family Room With A 2 Sided Fireplace And Pot Lites. Intimate Sep Living Room For Some Quiet Adult Time. Cathedral Foyer Leads To 4 Very Good Sized Bedrooms All With A Lot Of Storage. Master Features 4Pc Ensuite & W/I Closet.
Extras
Spend A Night Of Fun & Games Is The Pub Styled Bsmt W/Built-In Seating, Large Feature Wet Bar All Wired For Your Viewing Pleasures, Stone Front Fireplace, 3Pc Bath & A Sep Den/Games Area Perfect For The Kids. Your Friends Will Never Leave
Property Details
Facts for 2000 Edenwood Drive, Oshawa
Status
Days on Market: 13
Last Status: Sold
Sold Date: Jan 23, 2019
Closed Date: Apr 16, 2019
Expiry Date: May 10, 2019
Sold Price: $675,000
Unavailable Date: Jan 23, 2019
Input Date: Jan 10, 2019
Property
Status: Sale
Property Type: Detached
Style: 2-Storey
Area: Oshawa
Community: Samac
Availability Date: 60-90 Days/Tba
Inside
Bedrooms: 4
Bathrooms: 4
Kitchens: 1
Rooms: 8
Den/Family Room: Yes
Air Conditioning: Central Air
Fireplace: Yes
Laundry Level: Main
Central Vacuum: Y
Washrooms: 4
Building
Basement: Finished
Heat Type: Forced Air
Heat Source: Gas
Exterior: Brick
Exterior: Stone
Water Supply: Municipal
Special Designation: Unknown
Other Structures: Garden Shed
Parking
Driveway: Private
Garage Spaces: 2
Garage Type: Attached
Covered Parking Spaces: 3
Fees
Tax Year: 2018
Tax Legal Description: Pcl 48-1 Sec 40M1733; Lt 48 Pl 40M1733*
Taxes: $6,029
Highlights
Feature: Fenced Yard
Feature: Park
Feature: Place Of Worship
Feature: Public Transit
Feature: Rec Centre
Feature: School
Land
Cross Street: Ritson/Conlin
Municipality District: Oshawa
Fronting On: West
Pool: None
Sewer: Sewers
Lot Depth: 100.62 Feet
Lot Frontage: 59.06 Feet
Additional Media
- Virtual Tour: https://video214.com/play/Arh6sTFkB9Nl2md1UQtzwg/s/dark
Rooms
Room details for 2000 Edenwood Drive, Oshawa
| Type | Dimensions | Description |
|---|---|---|
| Living Main | 2.58 x 4.54 | Hardwood Floor, 2 Way Fireplace, Pot Lights |
| Dining Main | 4.21 x 4.30 | Hardwood Floor, Coffered Ceiling, Separate Rm |
| Kitchen Main | 4.21 x 2.93 | Ceramic Floor, Breakfast Bar, Centre Island |
| Breakfast Main | 4.21 x 2.73 | Ceramic Floor, W/O To Deck, Pot Lights |
| Family Main | 2.86 x 5.79 | Hardwood Floor, 2 Way Fireplace, Pot Lights |
| Master 2nd | 5.67 x 4.66 | Broadloom, 4 Pc Ensuite, W/I Closet |
| 2nd Br 2nd | 3.33 x 3.69 | Broadloom, Window, Double Closet |
| 3rd Br 2nd | 4.01 x 3.73 | Broadloom, Window, Double Closet |
| 4th Br 2nd | 3.57 x 3.33 | Hardwood Floor, Window, Double Closet |
| Rec Bsmt | 7.47 x 12.16 | Ceramic Floor, Fireplace, Wet Bar |
| Den Bsmt | 4.51 x 3.35 | Hardwood Floor, Pot Lights, Separate Rm |
| XXXXXXXX | XXX XX, XXXX |
XXXX XXX XXXX |
$XXX,XXX |
| XXX XX, XXXX |
XXXXXX XXX XXXX |
$XXX,XXX |
| XXXXXXXX XXXX | XXX XX, XXXX | $675,000 XXX XXXX |
| XXXXXXXX XXXXXX | XXX XX, XXXX | $675,000 XXX XXXX |

Unnamed Windfields Farm Public School
Elementary: PublicFather Joseph Venini Catholic School
Elementary: CatholicKedron Public School
Elementary: PublicQueen Elizabeth Public School
Elementary: PublicSt John Bosco Catholic School
Elementary: CatholicSherwood Public School
Elementary: PublicFather Donald MacLellan Catholic Sec Sch Catholic School
Secondary: CatholicDurham Alternative Secondary School
Secondary: PublicMonsignor Paul Dwyer Catholic High School
Secondary: CatholicR S Mclaughlin Collegiate and Vocational Institute
Secondary: PublicO'Neill Collegiate and Vocational Institute
Secondary: PublicMaxwell Heights Secondary School
Secondary: Public


