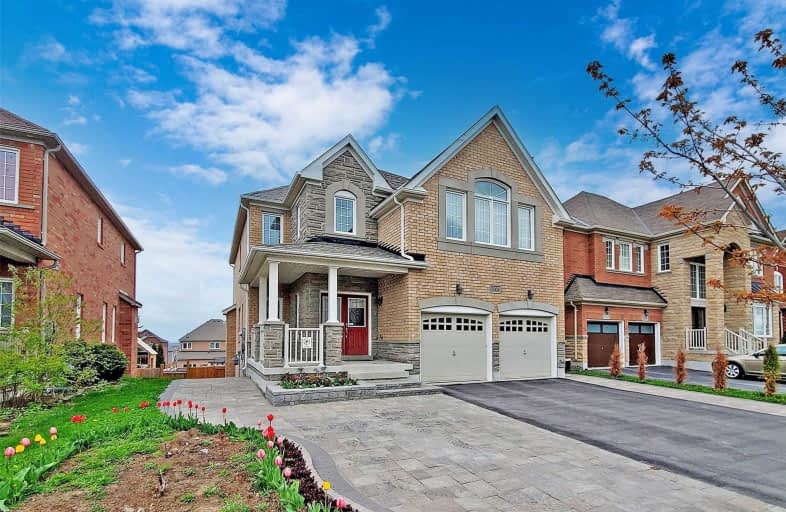
Jeanne Sauvé Public School
Elementary: Public
1.72 km
St Kateri Tekakwitha Catholic School
Elementary: Catholic
1.33 km
St Joseph Catholic School
Elementary: Catholic
2.61 km
St John Bosco Catholic School
Elementary: Catholic
1.77 km
Seneca Trail Public School Elementary School
Elementary: Public
0.28 km
Norman G. Powers Public School
Elementary: Public
1.44 km
DCE - Under 21 Collegiate Institute and Vocational School
Secondary: Public
7.34 km
Monsignor Paul Dwyer Catholic High School
Secondary: Catholic
6.46 km
R S Mclaughlin Collegiate and Vocational Institute
Secondary: Public
6.71 km
Eastdale Collegiate and Vocational Institute
Secondary: Public
5.25 km
O'Neill Collegiate and Vocational Institute
Secondary: Public
6.09 km
Maxwell Heights Secondary School
Secondary: Public
1.42 km














