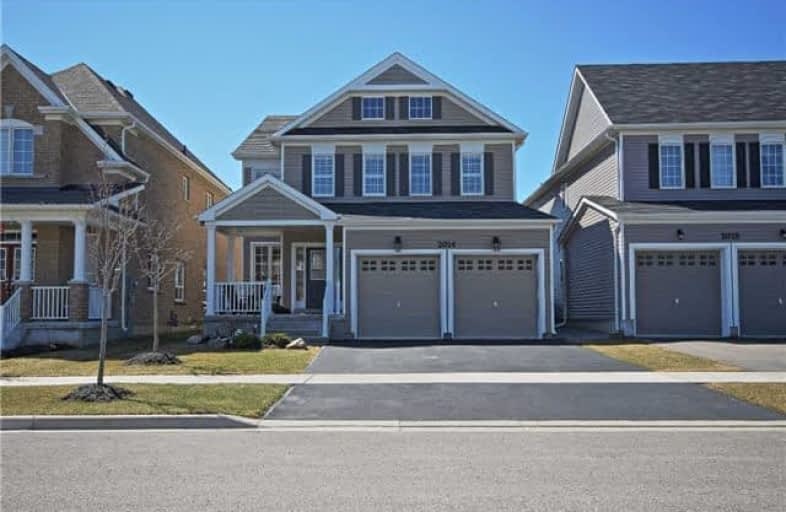Note: Property is not currently for sale or for rent.

-
Type: Detached
-
Style: 2-Storey
-
Lot Size: 40.03 x 118.1 Feet
-
Age: 0-5 years
-
Taxes: $6,821 per year
-
Days on Site: 5 Days
-
Added: Sep 07, 2019 (5 days on market)
-
Updated:
-
Last Checked: 3 months ago
-
MLS®#: E4135842
-
Listed By: Keller williams energy real estate, brokerage
Pride Of Ownership And It Shows, Beautiful 3 Years New Tribute Built Home (Ridgewood Model). 4 Large Bedrooms With Broadloom. Hardwood And Ceramic Floors On The Main With Wainscoting In The Dining And Great Rooms. Large Eat In Kitchen With Walkout To Your Fully Fenced Backyard Which Includes Garden Shed And Gazebo. Close To Shopping, Schools, Legends Rec Centre, Cinemas And More... Welcome Home.. Check Out Our List Of Upgrades (Attached)
Extras
Include Built In Book Case And Shelving In The Family Room. Built In Stainless Steel Dishwasher, Fridge, Stove, Microwave, Hood Vent And Centre Island With Breakfast Bar, Washer And Dryer.
Property Details
Facts for 2024 Hunking Drive, Oshawa
Status
Days on Market: 5
Last Status: Sold
Sold Date: May 27, 2018
Closed Date: Jul 19, 2018
Expiry Date: Nov 02, 2018
Sold Price: $770,000
Unavailable Date: May 27, 2018
Input Date: May 22, 2018
Property
Status: Sale
Property Type: Detached
Style: 2-Storey
Age: 0-5
Area: Oshawa
Community: Taunton
Availability Date: 07/19/2018
Inside
Bedrooms: 4
Bathrooms: 4
Kitchens: 1
Rooms: 11
Den/Family Room: Yes
Air Conditioning: Central Air
Fireplace: No
Laundry Level: Upper
Washrooms: 4
Utilities
Electricity: Yes
Gas: Yes
Cable: Yes
Telephone: Yes
Building
Basement: Full
Heat Type: Forced Air
Heat Source: Gas
Exterior: Vinyl Siding
Elevator: N
UFFI: No
Water Supply: Municipal
Special Designation: Unknown
Retirement: N
Parking
Driveway: Private
Garage Spaces: 2
Garage Type: Attached
Covered Parking Spaces: 3
Total Parking Spaces: 5
Fees
Tax Year: 2017
Tax Legal Description: Lot 109 Plan 40M2507
Taxes: $6,821
Highlights
Feature: Cul De Sac
Feature: Fenced Yard
Feature: Park
Feature: Ravine
Feature: School
Feature: Treed
Land
Cross Street: Arborwood/Woodstream
Municipality District: Oshawa
Fronting On: South
Pool: None
Sewer: Sewers
Lot Depth: 118.1 Feet
Lot Frontage: 40.03 Feet
Acres: < .50
Zoning: Single Family Re
Waterfront: None
Additional Media
- Virtual Tour: http://realestateagent.space/2024hunking_dr/
Rooms
Room details for 2024 Hunking Drive, Oshawa
| Type | Dimensions | Description |
|---|---|---|
| Great Rm Main | 4.00 x 4.57 | Wainscoting, Hardwood Floor, California Shutters |
| Office Main | 3.80 x 2.60 | Sw View, Hardwood Floor, California Shutters |
| Dining Main | 4.00 x 3.80 | Wainscoting, Hardwood Floor, California Shutters |
| Family Main | 4.72 x 4.42 | O/Looks Backyard, Hardwood Floor, California Shutters |
| Kitchen Main | 3.65 x 4.00 | B/I Appliances, Ceramic Floor, California Shutters |
| Breakfast Main | 3.65 x 2.75 | W/O To Yard, Ceramic Floor, California Shutters |
| 2nd Br Upper | 3.80 x 5.33 | Broadloom, Large Closet, California Shutters |
| 3rd Br Upper | 3.80 x 4.00 | Broadloom, Large Closet, California Shutters |
| 4th Br Upper | 3.80 x 4.11 | Broadloom, Large Closet, California Shutters |
| Master Upper | 5.64 x 4.88 | Broadloom, Ensuite Bath, W/I Closet |
| Laundry Upper | 1.83 x 3.20 | Ceramic Floor, B/I Shelves, California Shutters |
| XXXXXXXX | XXX XX, XXXX |
XXXX XXX XXXX |
$XXX,XXX |
| XXX XX, XXXX |
XXXXXX XXX XXXX |
$XXX,XXX | |
| XXXXXXXX | XXX XX, XXXX |
XXXXXXX XXX XXXX |
|
| XXX XX, XXXX |
XXXXXX XXX XXXX |
$XXX,XXX |
| XXXXXXXX XXXX | XXX XX, XXXX | $770,000 XXX XXXX |
| XXXXXXXX XXXXXX | XXX XX, XXXX | $779,000 XXX XXXX |
| XXXXXXXX XXXXXXX | XXX XX, XXXX | XXX XXXX |
| XXXXXXXX XXXXXX | XXX XX, XXXX | $799,900 XXX XXXX |

Jeanne Sauvé Public School
Elementary: PublicSt Kateri Tekakwitha Catholic School
Elementary: CatholicSt John Bosco Catholic School
Elementary: CatholicSeneca Trail Public School Elementary School
Elementary: PublicPierre Elliott Trudeau Public School
Elementary: PublicNorman G. Powers Public School
Elementary: PublicDCE - Under 21 Collegiate Institute and Vocational School
Secondary: PublicCourtice Secondary School
Secondary: PublicMonsignor Paul Dwyer Catholic High School
Secondary: CatholicEastdale Collegiate and Vocational Institute
Secondary: PublicO'Neill Collegiate and Vocational Institute
Secondary: PublicMaxwell Heights Secondary School
Secondary: Public- 3 bath
- 4 bed
731 Brasswinds Trail, Oshawa, Ontario • L1K 2Z1 • Pinecrest
- 3 bath
- 4 bed
- 2000 sqft




