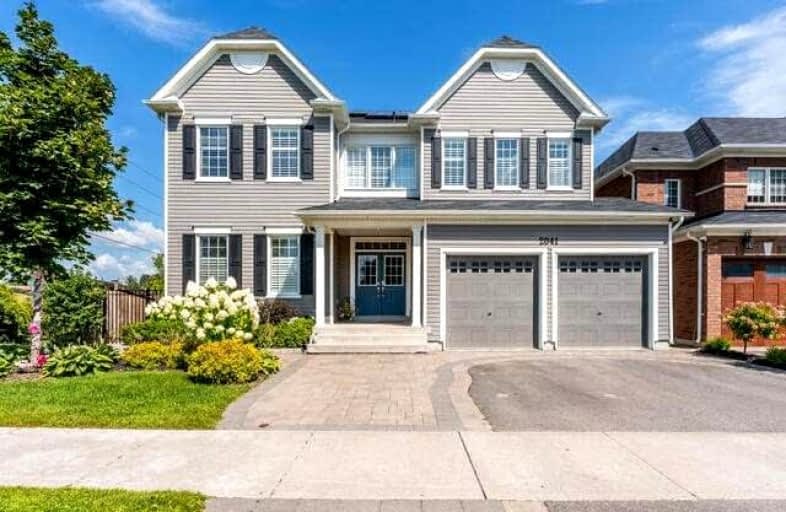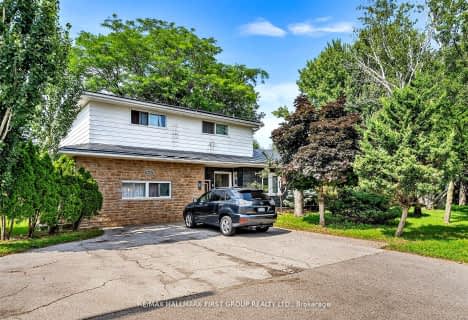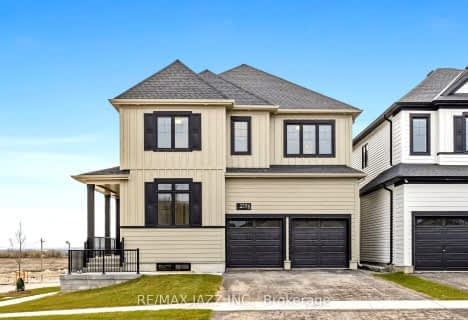
Jeanne Sauvé Public School
Elementary: Public
2.15 km
St Kateri Tekakwitha Catholic School
Elementary: Catholic
1.48 km
St Joseph Catholic School
Elementary: Catholic
2.89 km
St John Bosco Catholic School
Elementary: Catholic
2.21 km
Seneca Trail Public School Elementary School
Elementary: Public
0.37 km
Norman G. Powers Public School
Elementary: Public
1.46 km
DCE - Under 21 Collegiate Institute and Vocational School
Secondary: Public
7.64 km
Monsignor Paul Dwyer Catholic High School
Secondary: Catholic
6.89 km
R S Mclaughlin Collegiate and Vocational Institute
Secondary: Public
7.13 km
Eastdale Collegiate and Vocational Institute
Secondary: Public
5.41 km
O'Neill Collegiate and Vocational Institute
Secondary: Public
6.42 km
Maxwell Heights Secondary School
Secondary: Public
1.81 km






