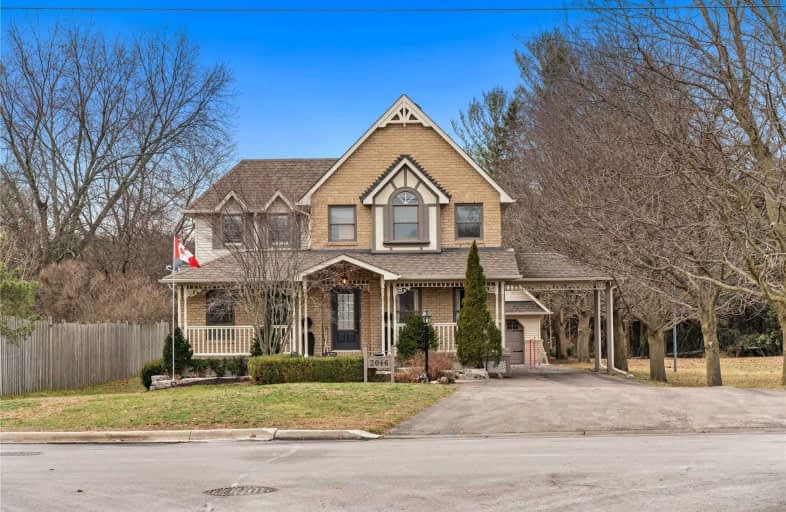
Video Tour

Unnamed Windfields Farm Public School
Elementary: Public
0.57 km
Father Joseph Venini Catholic School
Elementary: Catholic
1.66 km
Sunset Heights Public School
Elementary: Public
2.90 km
Kedron Public School
Elementary: Public
0.82 km
Queen Elizabeth Public School
Elementary: Public
2.52 km
Sherwood Public School
Elementary: Public
2.00 km
Father Donald MacLellan Catholic Sec Sch Catholic School
Secondary: Catholic
4.66 km
Durham Alternative Secondary School
Secondary: Public
6.60 km
Monsignor Paul Dwyer Catholic High School
Secondary: Catholic
4.48 km
R S Mclaughlin Collegiate and Vocational Institute
Secondary: Public
4.88 km
O'Neill Collegiate and Vocational Institute
Secondary: Public
5.29 km
Maxwell Heights Secondary School
Secondary: Public
2.74 km













