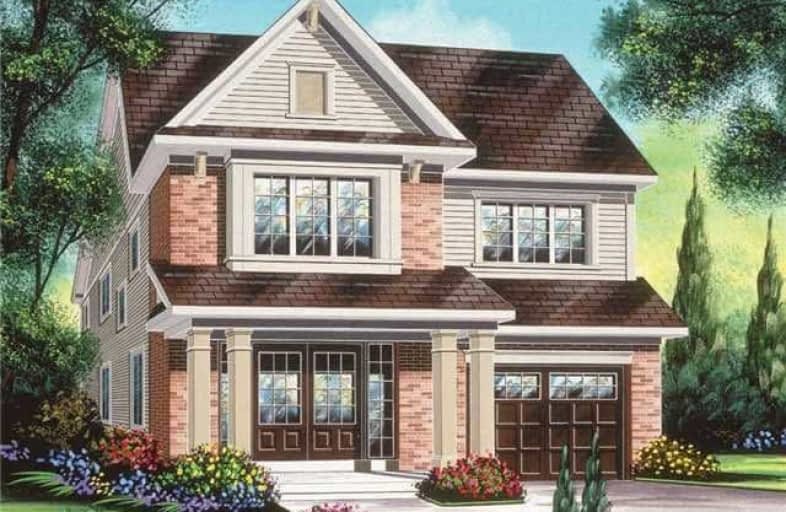Leased on May 20, 2020
Note: Property is not currently for sale or for rent.

-
Type: Detached
-
Style: 2-Storey
-
Lease Term: 1 Year
-
Possession: No Data
-
All Inclusive: N
-
Lot Size: 0 x 0
-
Age: No Data
-
Days on Site: 8 Days
-
Added: May 12, 2020 (1 week on market)
-
Updated:
-
Last Checked: 2 months ago
-
MLS®#: E4760075
-
Listed By: Royal heritage realty ltd., brokerage
Absolutely Stunning 4 Bedroom Detached Home, Tribute Built Oriole Model Elevation B In Winfields. Beautiful Double Door Entry Into Your Bright & Spacious Living Space With 9 Feet Ceiling. Master With 5Pc Ensuite & Two W/I Closets, Upstairs Laundry, Direct Access Through Garage, Wiring For Gdo & Alarm System. Location Close To U.O.I.T, Durham College, Public Transit, Hwy 7, Hwy 401 & All Major Amenities.
Extras
Looking For Aaa Tenant, No Pets & No Smoking! 1st & Last Month Deposit. 10 Post Dated Cheques. *Tenant Cuts Grass & Shovel Snow*, *Tenant To Set Up Own Accounts For All Utilities*
Property Details
Facts for 207 Windfields Farms Drive West, Oshawa
Status
Days on Market: 8
Last Status: Leased
Sold Date: May 20, 2020
Closed Date: Jul 01, 2020
Expiry Date: Aug 11, 2020
Sold Price: $2,400
Unavailable Date: May 20, 2020
Input Date: May 12, 2020
Property
Status: Lease
Property Type: Detached
Style: 2-Storey
Area: Oshawa
Community: Windfields
Inside
Bedrooms: 4
Bathrooms: 3
Kitchens: 1
Rooms: 8
Den/Family Room: Yes
Air Conditioning: Central Air
Fireplace: Yes
Laundry: Ensuite
Laundry Level: Upper
Washrooms: 3
Utilities
Utilities Included: N
Building
Basement: Unfinished
Heat Type: Forced Air
Heat Source: Gas
Exterior: Brick
Exterior: Vinyl Siding
Private Entrance: Y
Water Supply: Municipal
Special Designation: Unknown
Parking
Driveway: Private
Parking Included: Yes
Garage Spaces: 1
Garage Type: Built-In
Covered Parking Spaces: 1
Total Parking Spaces: 2
Fees
Cable Included: No
Central A/C Included: No
Common Elements Included: Yes
Heating Included: No
Hydro Included: No
Water Included: No
Land
Cross Street: Winchester Rd W/ Sim
Municipality District: Oshawa
Fronting On: South
Pool: None
Sewer: Sewers
Rooms
Room details for 207 Windfields Farms Drive West, Oshawa
| Type | Dimensions | Description |
|---|---|---|
| Living Main | 3.24 x 3.60 | Formal Rm |
| Dining Main | 3.34 x 3.65 | Separate Rm |
| Great Rm Main | 3.65 x 4.56 | Fireplace, O/Looks Backyard |
| Kitchen Main | 2.74 x 3.99 | Ceramic Floor |
| Breakfast Main | 3.04 x 3.04 | W/O To Yard |
| Master 2nd | 3.65 x 4.87 | His/Hers Closets, W/I Closet |
| 2nd Br 2nd | 3.04 x 4.27 | Broadloom |
| 3rd Br 2nd | 3.35 x 3.50 | Broadloom |
| 4th Br 2nd | 2.97 x 3.35 | Broadloom |
| Laundry 2nd | - |
| XXXXXXXX | XXX XX, XXXX |
XXXXXX XXX XXXX |
$X,XXX |
| XXX XX, XXXX |
XXXXXX XXX XXXX |
$X,XXX | |
| XXXXXXXX | XXX XX, XXXX |
XXXX XXX XXXX |
$XXX,XXX |
| XXX XX, XXXX |
XXXXXX XXX XXXX |
$XXX,XXX |
| XXXXXXXX XXXXXX | XXX XX, XXXX | $2,400 XXX XXXX |
| XXXXXXXX XXXXXX | XXX XX, XXXX | $2,250 XXX XXXX |
| XXXXXXXX XXXX | XXX XX, XXXX | $788,000 XXX XXXX |
| XXXXXXXX XXXXXX | XXX XX, XXXX | $829,000 XXX XXXX |

Unnamed Windfields Farm Public School
Elementary: PublicFather Joseph Venini Catholic School
Elementary: CatholicSunset Heights Public School
Elementary: PublicKedron Public School
Elementary: PublicQueen Elizabeth Public School
Elementary: PublicSherwood Public School
Elementary: PublicFather Donald MacLellan Catholic Sec Sch Catholic School
Secondary: CatholicDurham Alternative Secondary School
Secondary: PublicMonsignor Paul Dwyer Catholic High School
Secondary: CatholicR S Mclaughlin Collegiate and Vocational Institute
Secondary: PublicO'Neill Collegiate and Vocational Institute
Secondary: PublicMaxwell Heights Secondary School
Secondary: Public

