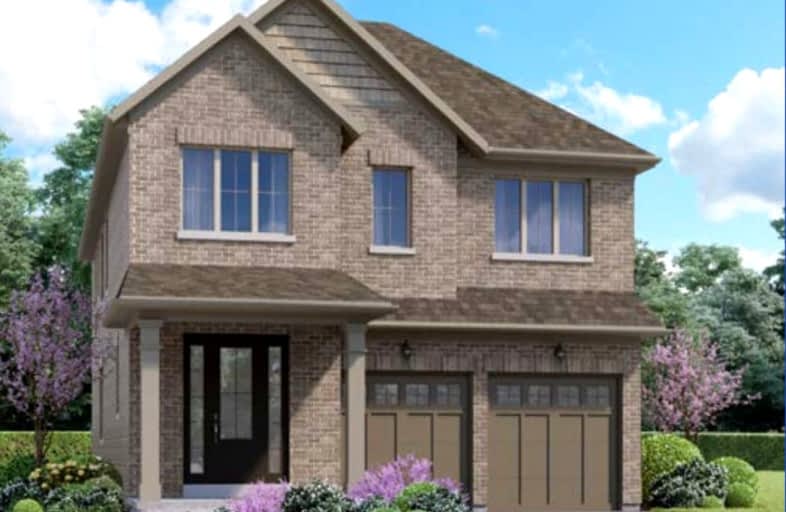Car-Dependent
- Almost all errands require a car.
19
/100
Some Transit
- Most errands require a car.
47
/100
Somewhat Bikeable
- Most errands require a car.
31
/100

Jeanne Sauvé Public School
Elementary: Public
1.43 km
Father Joseph Venini Catholic School
Elementary: Catholic
2.39 km
Kedron Public School
Elementary: Public
1.21 km
St John Bosco Catholic School
Elementary: Catholic
1.43 km
Seneca Trail Public School Elementary School
Elementary: Public
1.69 km
Sherwood Public School
Elementary: Public
1.66 km
Father Donald MacLellan Catholic Sec Sch Catholic School
Secondary: Catholic
5.86 km
Monsignor Paul Dwyer Catholic High School
Secondary: Catholic
5.65 km
R S Mclaughlin Collegiate and Vocational Institute
Secondary: Public
5.96 km
Eastdale Collegiate and Vocational Institute
Secondary: Public
5.56 km
O'Neill Collegiate and Vocational Institute
Secondary: Public
5.76 km
Maxwell Heights Secondary School
Secondary: Public
1.54 km
-
Parkwood Meadows Park & Playground
888 Ormond Dr, Oshawa ON L1K 3C2 1.33km -
Coldstream Park
Oakhill Ave, Oshawa ON L1K 2R4 2.58km -
Russet park
Taunton/sommerville, Oshawa ON 3.42km
-
BMO Bank of Montreal
1377 Wilson Rd N, Oshawa ON L1K 2Z5 2.12km -
CIBC
1400 Clearbrook Dr, Oshawa ON L1K 2N7 2.21km -
RBC Royal Bank
800 Taunton Rd E (Harmony Rd), Oshawa ON L1K 1B7 2.25km












