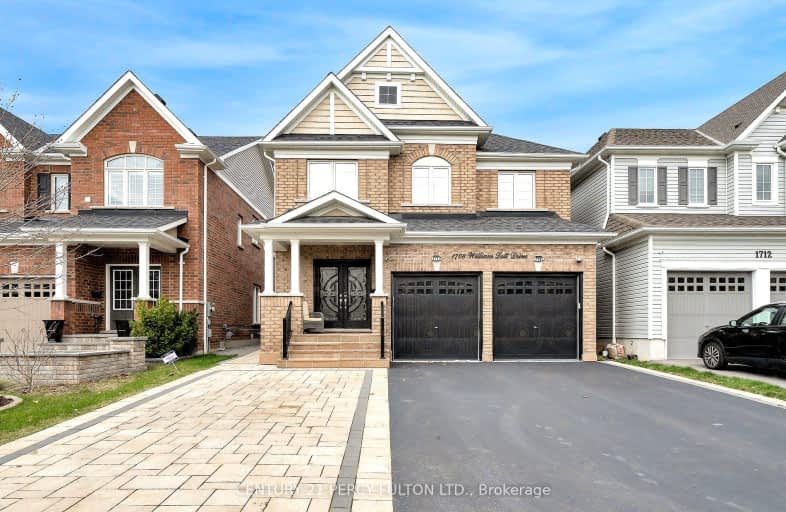
Video Tour
Car-Dependent
- Most errands require a car.
28
/100
Good Transit
- Some errands can be accomplished by public transportation.
50
/100
Somewhat Bikeable
- Most errands require a car.
34
/100

Jeanne Sauvé Public School
Elementary: Public
0.98 km
St Kateri Tekakwitha Catholic School
Elementary: Catholic
0.58 km
St Joseph Catholic School
Elementary: Catholic
1.64 km
St John Bosco Catholic School
Elementary: Catholic
1.04 km
Seneca Trail Public School Elementary School
Elementary: Public
0.92 km
Norman G. Powers Public School
Elementary: Public
0.90 km
DCE - Under 21 Collegiate Institute and Vocational School
Secondary: Public
6.38 km
Monsignor Paul Dwyer Catholic High School
Secondary: Catholic
5.66 km
R S Mclaughlin Collegiate and Vocational Institute
Secondary: Public
5.87 km
Eastdale Collegiate and Vocational Institute
Secondary: Public
4.32 km
O'Neill Collegiate and Vocational Institute
Secondary: Public
5.14 km
Maxwell Heights Secondary School
Secondary: Public
0.55 km
-
Grand Ridge Park
Oshawa ON 1.6km -
Sherwood Park & Playground
559 Ormond Dr, Oshawa ON L1K 2L4 1.6km -
Pinecrest Park
Oshawa ON 2.08km
-
TD Bank Financial Group
981 Taunton Rd E, Oshawa ON L1K 0Z7 1.07km -
RBC Royal Bank
800 Taunton Rd E (Harmony Rd), Oshawa ON L1K 1B7 1.18km -
BMO Bank of Montreal
1350 Taunton Rd E, Oshawa ON L1K 1B8 1.43km











