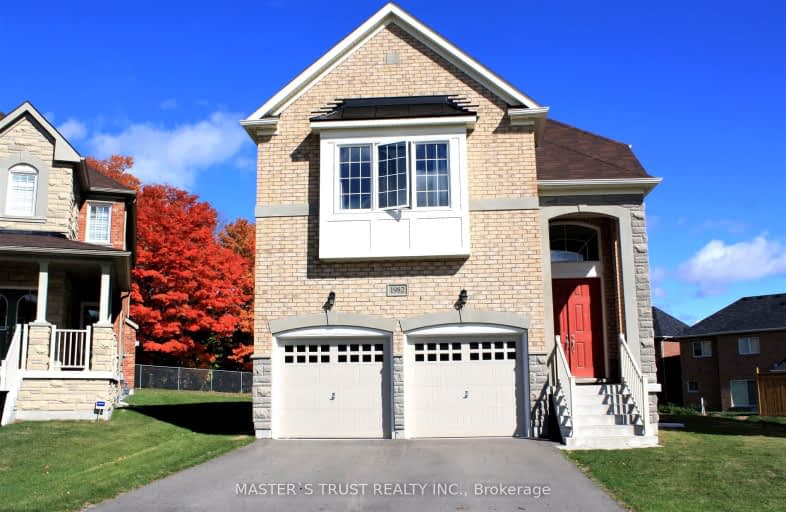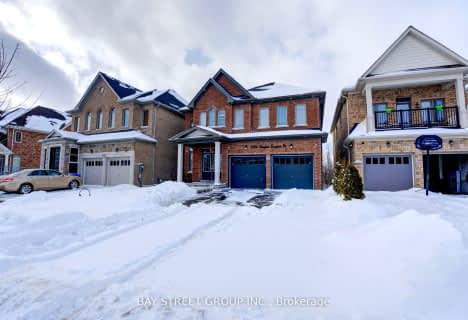Car-Dependent
- Almost all errands require a car.
Some Transit
- Most errands require a car.
Somewhat Bikeable
- Almost all errands require a car.

Jeanne Sauvé Public School
Elementary: PublicSt Kateri Tekakwitha Catholic School
Elementary: CatholicSt Joseph Catholic School
Elementary: CatholicSt John Bosco Catholic School
Elementary: CatholicSeneca Trail Public School Elementary School
Elementary: PublicNorman G. Powers Public School
Elementary: PublicDCE - Under 21 Collegiate Institute and Vocational School
Secondary: PublicMonsignor Paul Dwyer Catholic High School
Secondary: CatholicR S Mclaughlin Collegiate and Vocational Institute
Secondary: PublicEastdale Collegiate and Vocational Institute
Secondary: PublicO'Neill Collegiate and Vocational Institute
Secondary: PublicMaxwell Heights Secondary School
Secondary: Public-
Buffalo Wild Wings
903 Taunton Rd E, Oshawa, ON L1H 7K5 2.04km -
Kelseys Original Roadhouse
1312 Harmony Rd N, Oshawa, ON L1H 7K5 2.21km -
Country Perks
1648 Taunton Road, Hampton, ON L0B 1J0 6.24km
-
McDonald's
1471 Harmony Road, Oshawa, ON L1H 7K5 1.59km -
McDonald's
1369 Harmony Road N, Oshawa, ON L1H 7K5 1.94km -
Tim Hortons
1361 Harmony Road N, Oshawa, ON L1H 7K4 2.02km
-
F45 Training Oshawa Central
500 King St W, Oshawa, ON L1J 2K9 7.84km -
Durham Ultimate Fitness Club
164 Baseline Road E, Bowmanville, ON L1C 3L4 15.18km -
Womens Fitness Clubs of Canada
201-7 Rossland Rd E, Ajax, ON L1Z 0T4 17.21km
-
Shoppers Drug Mart
300 Taunton Road E, Oshawa, ON L1G 7T4 3.16km -
IDA SCOTTS DRUG MART
1000 Simcoe Street North, Oshawa, ON L1G 4W4 4.63km -
IDA Windfields Pharmacy & Medical Centre
2620 Simcoe Street N, Unit 1, Oshawa, ON L1L 0R1 5.16km
-
McDonald's
1471 Harmony Road, Oshawa, ON L1H 7K5 1.59km -
Bento Sushi
1385 Harmony Road North, Oshawa, ON L1H 7K5 2.04km -
Stacked Pancake & Breakfast House
1405 Harmony Road N, Oshawa, ON L1H 7K5 1.83km
-
Oshawa Centre
419 King Street West, Oshawa, ON L1J 2K5 8.06km -
Whitby Mall
1615 Dundas Street E, Whitby, ON L1N 7G3 9.8km -
Walmart
1471 Harmony Road, Oshawa, ON L1H 7K5 1.63km
-
Real Canadian Superstore
1385 Harmony Road N, Oshawa, ON L1H 7K5 1.8km -
M&M Food Market
766 Taunton Road E, Unit 6, Oshawa, ON L1K 1B7 2.15km -
Sobeys
1377 Wilson Road N, Oshawa, ON L1K 2Z5 2.53km
-
The Beer Store
200 Ritson Road N, Oshawa, ON L1H 5J8 6.02km -
LCBO
400 Gibb Street, Oshawa, ON L1J 0B2 8.31km -
Liquor Control Board of Ontario
15 Thickson Road N, Whitby, ON L1N 8W7 9.62km
-
Shell
1350 Taunton Road E, Oshawa, ON L1K 2Y4 1.79km -
Petro-Canada
812 Taunton Road E, Oshawa, ON L1H 7K5 2.13km -
Harmony Esso
1311 Harmony Road N, Oshawa, ON L1H 7K5 2.14km
-
Cineplex Odeon
1351 Grandview Street N, Oshawa, ON L1K 0G1 1.85km -
Regent Theatre
50 King Street E, Oshawa, ON L1H 1B3 6.83km -
Cinema Candy
Dearborn Avenue, Oshawa, ON L1G 1S9 6.37km
-
Clarington Public Library
2950 Courtice Road, Courtice, ON L1E 2H8 6.99km -
Oshawa Public Library, McLaughlin Branch
65 Bagot Street, Oshawa, ON L1H 1N2 7.23km -
Whitby Public Library
701 Rossland Road E, Whitby, ON L1N 8Y9 10.17km
-
Lakeridge Health
1 Hospital Court, Oshawa, ON L1G 2B9 6.89km -
IDA Windfields Pharmacy & Medical Centre
2620 Simcoe Street N, Unit 1, Oshawa, ON L1L 0R1 5.16km -
R S McLaughlin Durham Regional Cancer Centre
1 Hospital Court, Lakeridge Health, Oshawa, ON L1G 2B9 6.22km
-
Pinecrest Park
Oshawa ON 2.73km -
Harmony Valley Dog Park
Rathburn St (Grandview St N), Oshawa ON L1K 2K1 3.58km -
Easton Park
Oshawa ON 5.03km
-
TD Bank Financial Group
1471 Harmony Rd N, Oshawa ON L1K 0Z6 1.65km -
TD Canada Trust ATM
920 Taunton Rd E, Whitby ON L1R 3L8 1.95km -
CIBC
1400 Clearbrook Dr, Oshawa ON L1K 2N7 2.43km














