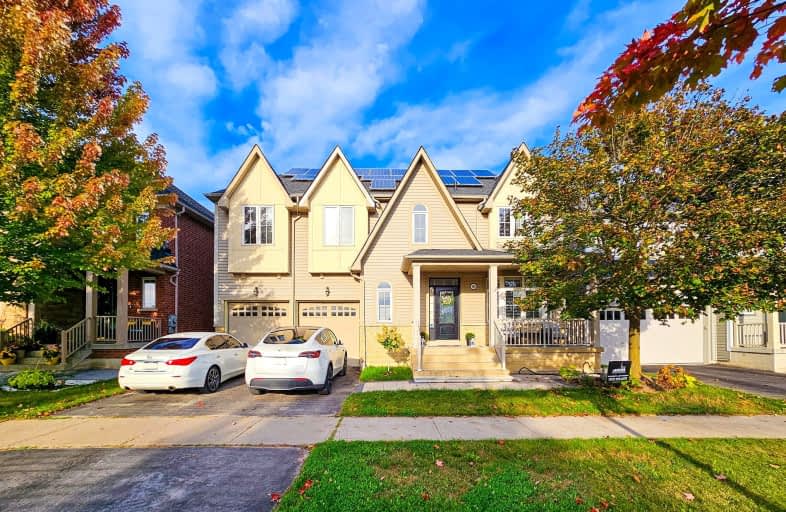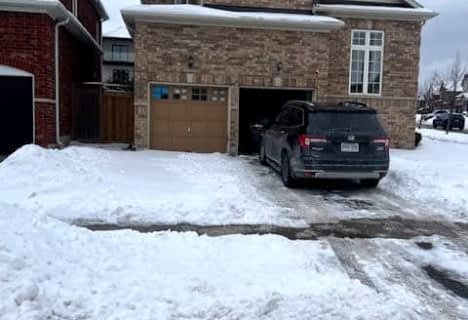Somewhat Walkable
- Some errands can be accomplished on foot.
55
/100
Good Transit
- Some errands can be accomplished by public transportation.
52
/100
Bikeable
- Some errands can be accomplished on bike.
59
/100

Unnamed Windfields Farm Public School
Elementary: Public
0.10 km
Father Joseph Venini Catholic School
Elementary: Catholic
1.97 km
Sunset Heights Public School
Elementary: Public
3.01 km
Kedron Public School
Elementary: Public
1.30 km
Queen Elizabeth Public School
Elementary: Public
2.74 km
Sherwood Public School
Elementary: Public
2.46 km
Father Donald MacLellan Catholic Sec Sch Catholic School
Secondary: Catholic
4.66 km
Monsignor Paul Dwyer Catholic High School
Secondary: Catholic
4.50 km
R S Mclaughlin Collegiate and Vocational Institute
Secondary: Public
4.92 km
O'Neill Collegiate and Vocational Institute
Secondary: Public
5.50 km
Maxwell Heights Secondary School
Secondary: Public
3.23 km
Sinclair Secondary School
Secondary: Public
5.23 km
-
Mary street park
Mary And Beatrice, Oshawa ON 3.03km -
Cachet Park
140 Cachet Blvd, Whitby ON 4.08km -
Deer Valley Park
Ontario 4.26km
-
TD Canada Trust Branch and ATM
2600 Simcoe St N, Oshawa ON L1L 0R1 0.54km -
TD Bank Financial Group
2600 Simcoe St N, Oshawa ON L1L 0R1 0.59km -
TD Bank Financial Group
1211 Ritson Rd N (Ritson & Beatrice), Oshawa ON L1G 8B9 2.95km













