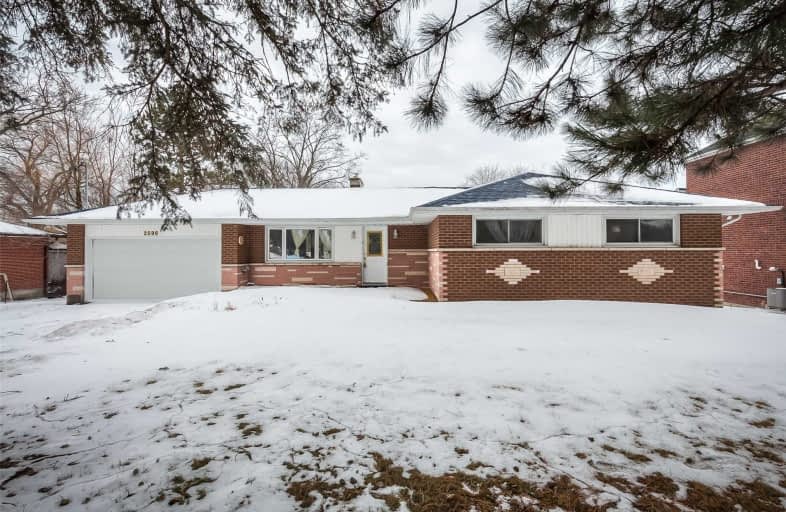
Unnamed Windfields Farm Public School
Elementary: Public
0.48 km
Father Joseph Venini Catholic School
Elementary: Catholic
1.82 km
Sunset Heights Public School
Elementary: Public
3.03 km
Kedron Public School
Elementary: Public
0.91 km
Queen Elizabeth Public School
Elementary: Public
2.67 km
Sherwood Public School
Elementary: Public
2.14 km
Father Donald MacLellan Catholic Sec Sch Catholic School
Secondary: Catholic
4.78 km
Durham Alternative Secondary School
Secondary: Public
6.74 km
Monsignor Paul Dwyer Catholic High School
Secondary: Catholic
4.60 km
R S Mclaughlin Collegiate and Vocational Institute
Secondary: Public
5.01 km
O'Neill Collegiate and Vocational Institute
Secondary: Public
5.44 km
Maxwell Heights Secondary School
Secondary: Public
2.84 km













