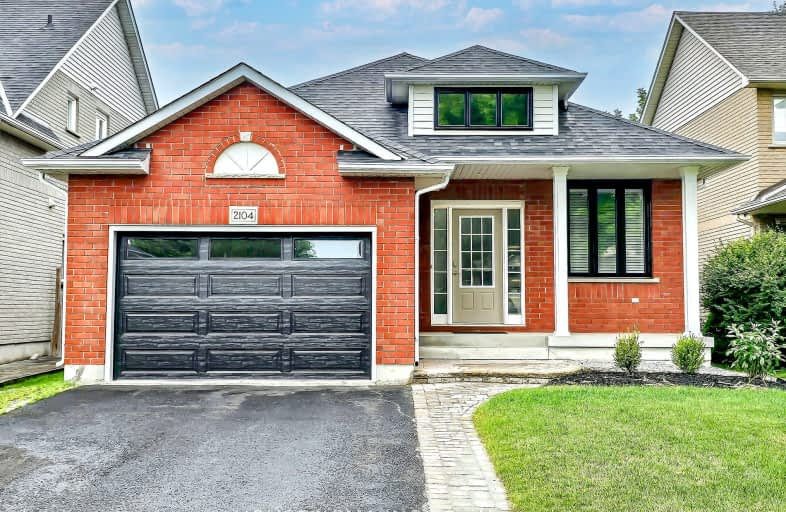Car-Dependent
- Most errands require a car.
38
/100
Some Transit
- Most errands require a car.
39
/100
Somewhat Bikeable
- Most errands require a car.
38
/100

Unnamed Windfields Farm Public School
Elementary: Public
1.08 km
Jeanne Sauvé Public School
Elementary: Public
2.00 km
Father Joseph Venini Catholic School
Elementary: Catholic
1.83 km
Kedron Public School
Elementary: Public
0.51 km
St John Bosco Catholic School
Elementary: Catholic
1.96 km
Sherwood Public School
Elementary: Public
1.80 km
Father Donald MacLellan Catholic Sec Sch Catholic School
Secondary: Catholic
5.09 km
Monsignor Paul Dwyer Catholic High School
Secondary: Catholic
4.90 km
R S Mclaughlin Collegiate and Vocational Institute
Secondary: Public
5.28 km
Eastdale Collegiate and Vocational Institute
Secondary: Public
5.87 km
O'Neill Collegiate and Vocational Institute
Secondary: Public
5.49 km
Maxwell Heights Secondary School
Secondary: Public
2.34 km













