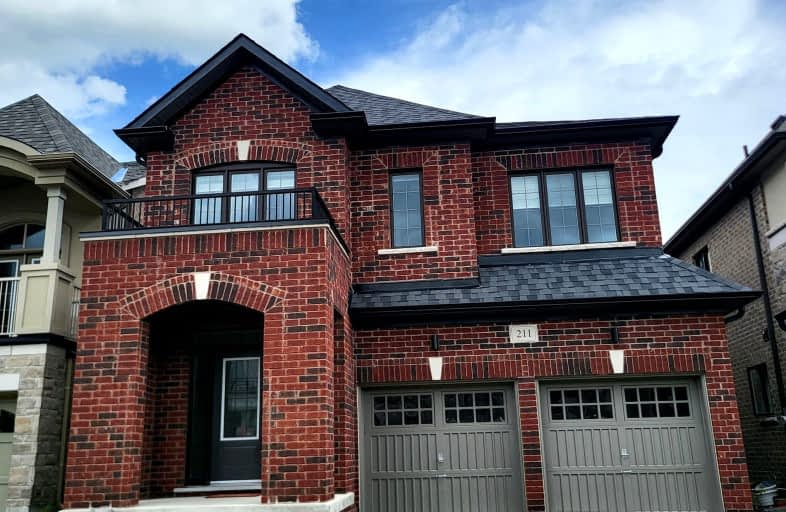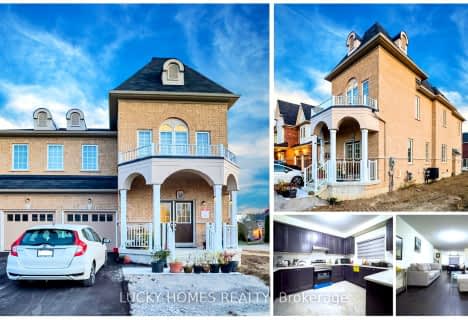Car-Dependent
- Most errands require a car.
47
/100
Some Transit
- Most errands require a car.
35
/100
Somewhat Bikeable
- Most errands require a car.
40
/100

S T Worden Public School
Elementary: Public
0.98 km
St John XXIII Catholic School
Elementary: Catholic
1.33 km
Harmony Heights Public School
Elementary: Public
1.98 km
Vincent Massey Public School
Elementary: Public
1.31 km
Forest View Public School
Elementary: Public
0.95 km
Clara Hughes Public School Elementary Public School
Elementary: Public
1.94 km
Monsignor John Pereyma Catholic Secondary School
Secondary: Catholic
4.05 km
Courtice Secondary School
Secondary: Public
3.00 km
Holy Trinity Catholic Secondary School
Secondary: Catholic
3.92 km
Eastdale Collegiate and Vocational Institute
Secondary: Public
1.26 km
O'Neill Collegiate and Vocational Institute
Secondary: Public
3.80 km
Maxwell Heights Secondary School
Secondary: Public
4.56 km
-
Cherry Blossom Parkette - Playground
Courtice ON 1.16km -
Cecil B. Found Parkette
Courtice ON 2.55km -
Pinecrest Park
Oshawa ON 2.62km
-
TD Canada Trust ATM
1310 King St E, Oshawa ON L1H 1H9 0.77km -
CoinFlip Bitcoin ATM
1413 Hwy 2, Courtice ON L1E 2J6 1.01km -
CIBC
1423 Hwy 2 (Darlington Rd), Courtice ON L1E 2J6 1.07km












