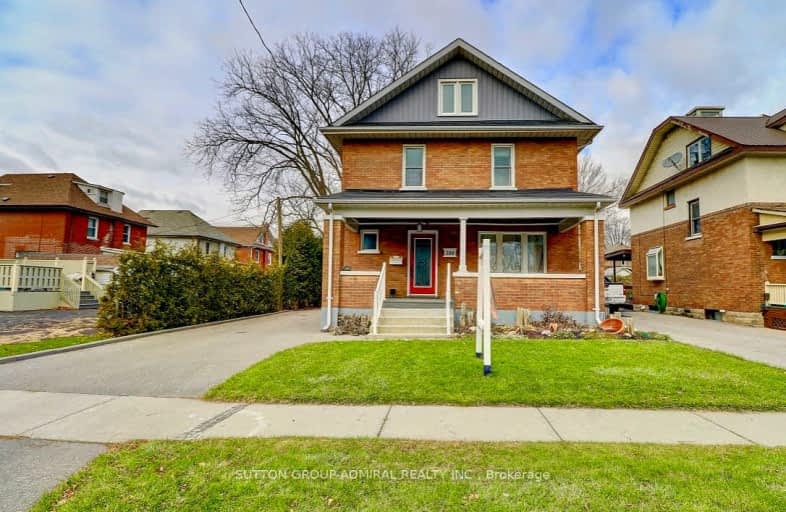Very Walkable
- Most errands can be accomplished on foot.
81
/100
Good Transit
- Some errands can be accomplished by public transportation.
54
/100
Bikeable
- Some errands can be accomplished on bike.
63
/100

Mary Street Community School
Elementary: Public
0.68 km
Hillsdale Public School
Elementary: Public
1.55 km
Sir Albert Love Catholic School
Elementary: Catholic
1.30 km
Village Union Public School
Elementary: Public
1.39 km
Coronation Public School
Elementary: Public
0.76 km
Walter E Harris Public School
Elementary: Public
1.40 km
DCE - Under 21 Collegiate Institute and Vocational School
Secondary: Public
1.22 km
Durham Alternative Secondary School
Secondary: Public
2.22 km
Monsignor John Pereyma Catholic Secondary School
Secondary: Catholic
2.55 km
R S Mclaughlin Collegiate and Vocational Institute
Secondary: Public
3.01 km
Eastdale Collegiate and Vocational Institute
Secondary: Public
1.84 km
O'Neill Collegiate and Vocational Institute
Secondary: Public
1.08 km
-
Mitchell Park
Mitchell St, Oshawa ON 1.31km -
Galahad Park
Oshawa ON 1.94km -
Northway Court Park
Oshawa Blvd N, Oshawa ON 2.61km
-
TD Bank Financial Group
4 King St W (at Simcoe St N), Oshawa ON L1H 1A3 0.93km -
TD Canada Trust Branch and ATM
4 King St W, Oshawa ON L1H 1A3 0.92km -
Scotiabank
200 John St W, Oshawa ON 1.56km



