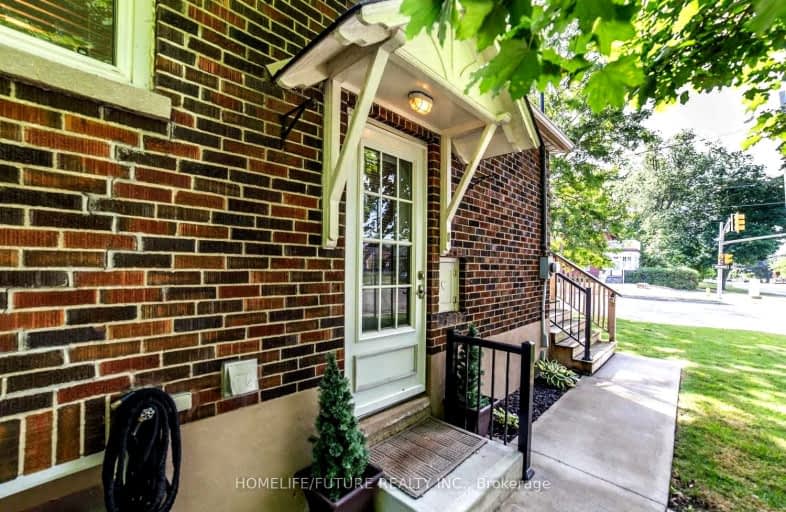Very Walkable
- Most errands can be accomplished on foot.
80
/100
Some Transit
- Most errands require a car.
48
/100
Bikeable
- Some errands can be accomplished on bike.
57
/100

St Hedwig Catholic School
Elementary: Catholic
1.12 km
Mary Street Community School
Elementary: Public
1.15 km
Sir Albert Love Catholic School
Elementary: Catholic
1.26 km
Coronation Public School
Elementary: Public
0.74 km
Walter E Harris Public School
Elementary: Public
1.54 km
David Bouchard P.S. Elementary Public School
Elementary: Public
1.46 km
DCE - Under 21 Collegiate Institute and Vocational School
Secondary: Public
1.55 km
Durham Alternative Secondary School
Secondary: Public
2.62 km
G L Roberts Collegiate and Vocational Institute
Secondary: Public
4.62 km
Monsignor John Pereyma Catholic Secondary School
Secondary: Catholic
2.38 km
Eastdale Collegiate and Vocational Institute
Secondary: Public
1.53 km
O'Neill Collegiate and Vocational Institute
Secondary: Public
1.54 km
-
Brick by brick park
1.31km -
Central Park
Centre St (Gibb St), Oshawa ON 1.33km -
Memorial Park
100 Simcoe St S (John St), Oshawa ON 1.42km
-
CIBC
2 Simcoe St S, Oshawa ON L1H 8C1 1.32km -
Hoyes, Michalos & Associates Inc
2 Simcoe St S, Oshawa ON L1H 8C1 1.33km -
BMO Bank of Montreal
1070 Simcoe St N, Oshawa ON L1G 4W4 1.33km














