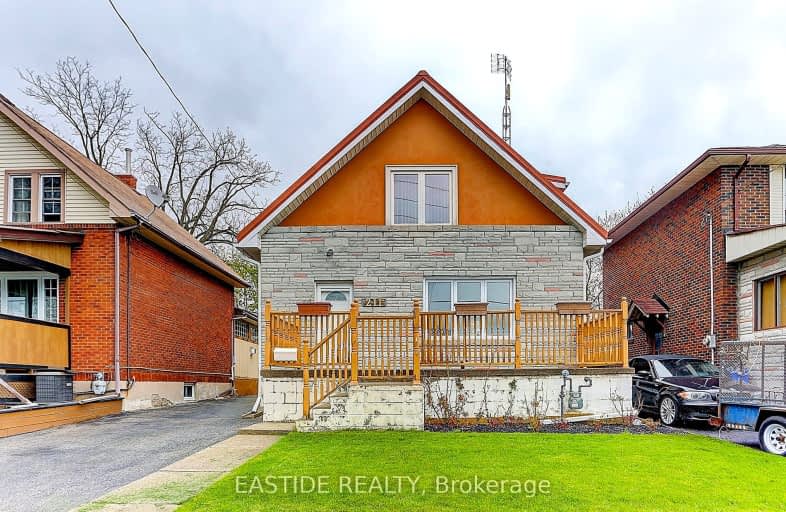Car-Dependent
- Most errands require a car.
Good Transit
- Some errands can be accomplished by public transportation.
Bikeable
- Some errands can be accomplished on bike.

St Hedwig Catholic School
Elementary: CatholicMary Street Community School
Elementary: PublicMonsignor John Pereyma Elementary Catholic School
Elementary: CatholicVillage Union Public School
Elementary: PublicCoronation Public School
Elementary: PublicDavid Bouchard P.S. Elementary Public School
Elementary: PublicDCE - Under 21 Collegiate Institute and Vocational School
Secondary: PublicDurham Alternative Secondary School
Secondary: PublicG L Roberts Collegiate and Vocational Institute
Secondary: PublicMonsignor John Pereyma Catholic Secondary School
Secondary: CatholicEastdale Collegiate and Vocational Institute
Secondary: PublicO'Neill Collegiate and Vocational Institute
Secondary: Public-
Mitchell Park
Mitchell St, Oshawa ON 0.54km -
Brick by Brick Park
Oshawa ON 1.12km -
Central Valley Natural Park
Oshawa ON 1.17km
-
Scotiabank
193 King St E, Oshawa ON L1H 1C2 0.64km -
Rbc Financial Group
40 King St W, Oshawa ON L1H 1A4 1.01km -
BMO Bank of Montreal
206 Ritson Rd N, Oshawa ON L1G 0B2 1.23km














