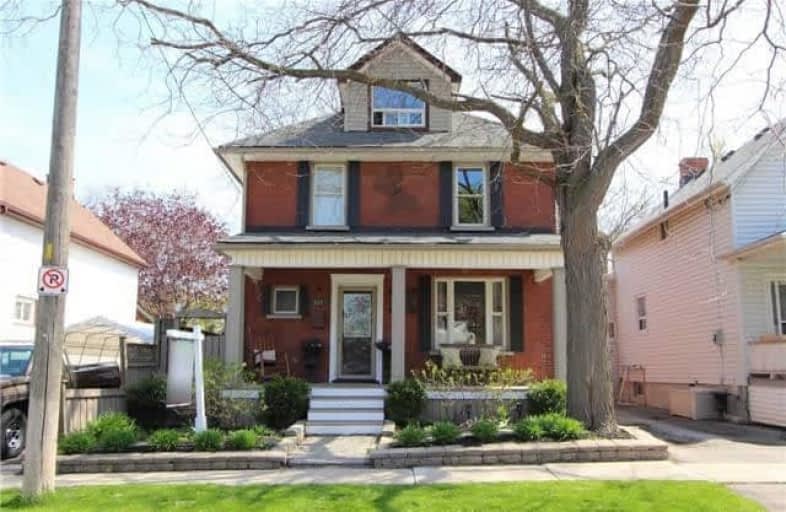
St Hedwig Catholic School
Elementary: Catholic
1.01 km
Mary Street Community School
Elementary: Public
0.83 km
Sir Albert Love Catholic School
Elementary: Catholic
1.90 km
Village Union Public School
Elementary: Public
0.85 km
Coronation Public School
Elementary: Public
1.36 km
David Bouchard P.S. Elementary Public School
Elementary: Public
1.43 km
DCE - Under 21 Collegiate Institute and Vocational School
Secondary: Public
0.85 km
Durham Alternative Secondary School
Secondary: Public
1.96 km
G L Roberts Collegiate and Vocational Institute
Secondary: Public
4.11 km
Monsignor John Pereyma Catholic Secondary School
Secondary: Catholic
1.99 km
Eastdale Collegiate and Vocational Institute
Secondary: Public
2.29 km
O'Neill Collegiate and Vocational Institute
Secondary: Public
1.43 km








