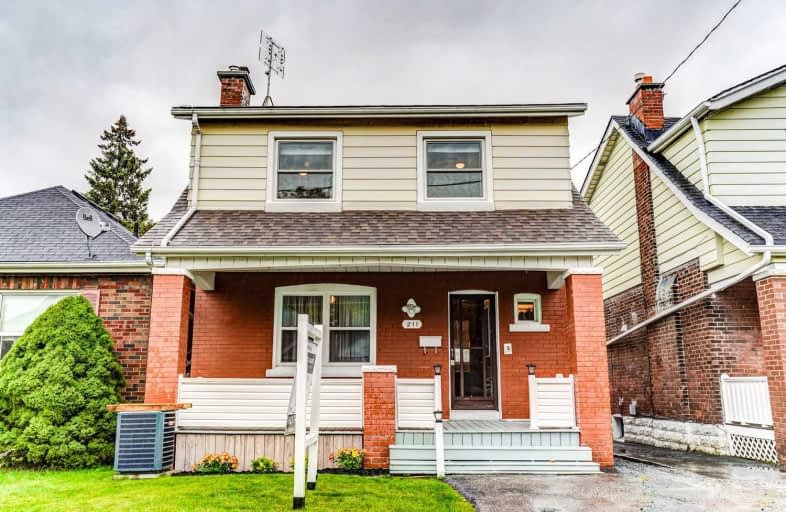
Video Tour

St Hedwig Catholic School
Elementary: Catholic
0.79 km
Mary Street Community School
Elementary: Public
1.10 km
Monsignor John Pereyma Elementary Catholic School
Elementary: Catholic
1.68 km
Village Union Public School
Elementary: Public
0.79 km
Coronation Public School
Elementary: Public
1.58 km
David Bouchard P.S. Elementary Public School
Elementary: Public
1.22 km
DCE - Under 21 Collegiate Institute and Vocational School
Secondary: Public
0.93 km
Durham Alternative Secondary School
Secondary: Public
2.05 km
G L Roberts Collegiate and Vocational Institute
Secondary: Public
3.84 km
Monsignor John Pereyma Catholic Secondary School
Secondary: Catholic
1.70 km
Eastdale Collegiate and Vocational Institute
Secondary: Public
2.41 km
O'Neill Collegiate and Vocational Institute
Secondary: Public
1.71 km









