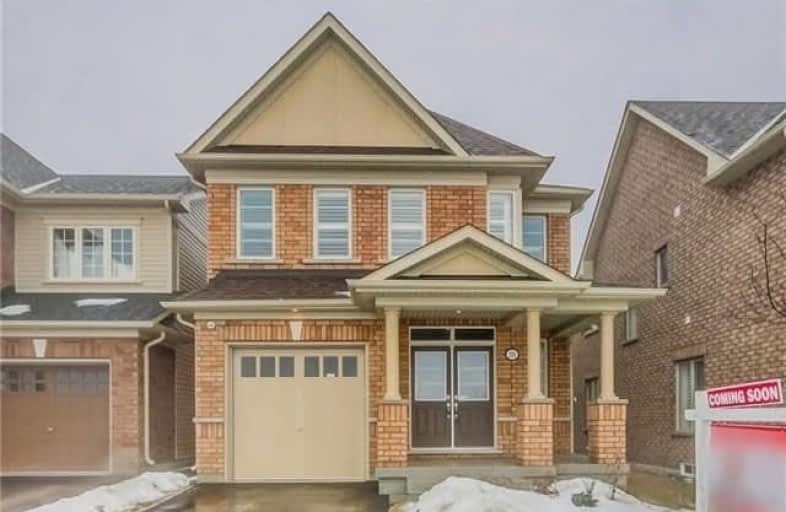Sold on May 04, 2018
Note: Property is not currently for sale or for rent.

-
Type: Detached
-
Style: 2-Storey
-
Size: 2000 sqft
-
Lot Size: 30.48 x 111.61 Feet
-
Age: 0-5 years
-
Taxes: $5,332 per year
-
Days on Site: 28 Days
-
Added: Sep 07, 2019 (4 weeks on market)
-
Updated:
-
Last Checked: 3 months ago
-
MLS®#: E4090941
-
Listed By: Re/max community realty inc., brokerage
Beautiful New Tribute Build Home In The Sought After Windfields Community. The "Sparrow" Model Home Upgraded Through Builder To 2150 Sqft. A Grand Double Door Entrance, 9' Ceilings, All Brick Bright And Spacious 4 Bedroom Detached Home. Spend About $60,000 Towards Upgrade. Extended Deck By Builder, California Shutters Throughout, Sakura Kitchen Fan, Garage Door Opener, 200 Amp, Cvac Rough In And Much More.
Extras
Just Minutes Away From Shopping Centers, Walking Distance To "Durham College" University Of Ontario. Also Very Close To Public Trans. Stainless Steel Kitchen Appliances, Washer,Dryer. California Shutters Throughout And Central Ac.
Property Details
Facts for 211 Windfields Farm Drive, Oshawa
Status
Days on Market: 28
Last Status: Sold
Sold Date: May 04, 2018
Closed Date: Jul 06, 2018
Expiry Date: Jul 30, 2018
Sold Price: $645,000
Unavailable Date: May 04, 2018
Input Date: Apr 09, 2018
Property
Status: Sale
Property Type: Detached
Style: 2-Storey
Size (sq ft): 2000
Age: 0-5
Area: Oshawa
Community: Windfields
Availability Date: Tba
Inside
Bedrooms: 4
Bathrooms: 3
Kitchens: 1
Rooms: 11
Den/Family Room: Yes
Air Conditioning: Central Air
Fireplace: No
Washrooms: 3
Building
Basement: Unfinished
Heat Type: Forced Air
Heat Source: Gas
Exterior: Brick
Water Supply: Municipal
Special Designation: Unknown
Parking
Driveway: Private
Garage Spaces: 1
Garage Type: Attached
Covered Parking Spaces: 1
Total Parking Spaces: 2
Fees
Tax Year: 2018
Tax Legal Description: Lot 102 Plan 40M2549
Taxes: $5,332
Land
Cross Street: Windfields Farm Dr/
Municipality District: Oshawa
Fronting On: North
Pool: None
Sewer: Sewers
Lot Depth: 111.61 Feet
Lot Frontage: 30.48 Feet
Rooms
Room details for 211 Windfields Farm Drive, Oshawa
| Type | Dimensions | Description |
|---|---|---|
| Living Main | 5.25 x 3.62 | Hardwood Floor |
| Great Rm Main | 5.27 x 3.72 | Hardwood Floor, Updated |
| Breakfast Main | 3.96 x 3.05 | Ceramic Floor, Updated |
| Kitchen Main | 2.92 x 3.23 | Ceramic Floor, W/I Closet |
| Master 2nd | 5.27 x 3.81 | Laminate, W/I Closet |
| 2nd Br 2nd | 3.05 x 2.74 | Broadloom |
| 3rd Br 2nd | 3.63 x 2.93 | Broadloom |
| 4th Br 2nd | 3.35 x 3.05 | Laminate |
| Laundry 2nd | - |
| XXXXXXXX | XXX XX, XXXX |
XXXX XXX XXXX |
$XXX,XXX |
| XXX XX, XXXX |
XXXXXX XXX XXXX |
$XXX,XXX | |
| XXXXXXXX | XXX XX, XXXX |
XXXXXXX XXX XXXX |
|
| XXX XX, XXXX |
XXXXXX XXX XXXX |
$XXX,XXX |
| XXXXXXXX XXXX | XXX XX, XXXX | $645,000 XXX XXXX |
| XXXXXXXX XXXXXX | XXX XX, XXXX | $669,900 XXX XXXX |
| XXXXXXXX XXXXXXX | XXX XX, XXXX | XXX XXXX |
| XXXXXXXX XXXXXX | XXX XX, XXXX | $689,000 XXX XXXX |

Unnamed Windfields Farm Public School
Elementary: PublicSt Leo Catholic School
Elementary: CatholicSt John Paull II Catholic Elementary School
Elementary: CatholicKedron Public School
Elementary: PublicWinchester Public School
Elementary: PublicBlair Ridge Public School
Elementary: PublicFather Donald MacLellan Catholic Sec Sch Catholic School
Secondary: CatholicBrooklin High School
Secondary: PublicMonsignor Paul Dwyer Catholic High School
Secondary: CatholicR S Mclaughlin Collegiate and Vocational Institute
Secondary: PublicFather Leo J Austin Catholic Secondary School
Secondary: CatholicSinclair Secondary School
Secondary: Public

