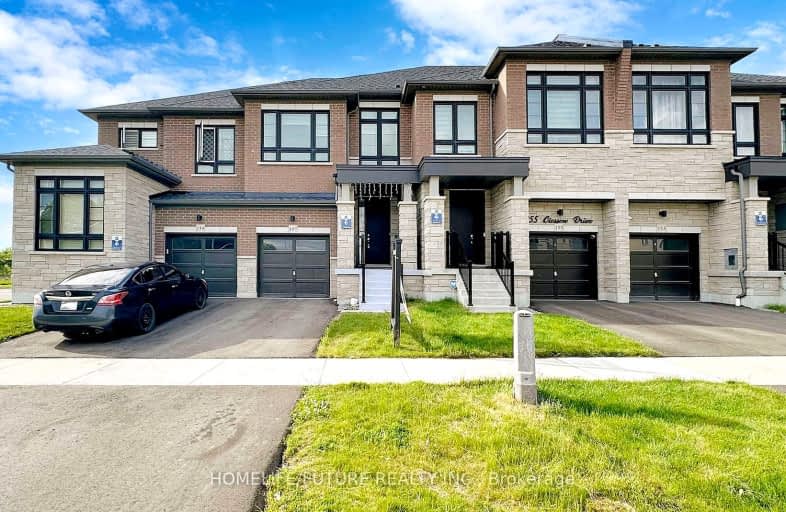Car-Dependent
- Almost all errands require a car.
5
/100
Some Transit
- Most errands require a car.
38
/100
Somewhat Bikeable
- Most errands require a car.
28
/100

Unnamed Mulberry Meadows Public School
Elementary: Public
2.01 km
All Saints Elementary Catholic School
Elementary: Catholic
1.71 km
Colonel J E Farewell Public School
Elementary: Public
0.95 km
St Luke the Evangelist Catholic School
Elementary: Catholic
2.15 km
Captain Michael VandenBos Public School
Elementary: Public
1.79 km
Williamsburg Public School
Elementary: Public
1.93 km
ÉSC Saint-Charles-Garnier
Secondary: Catholic
3.97 km
Henry Street High School
Secondary: Public
3.38 km
All Saints Catholic Secondary School
Secondary: Catholic
1.62 km
Donald A Wilson Secondary School
Secondary: Public
1.55 km
Notre Dame Catholic Secondary School
Secondary: Catholic
3.67 km
J Clarke Richardson Collegiate
Secondary: Public
3.60 km
-
Whitby Soccer Dome
695 ROSSLAND Rd W, Whitby ON 1.47km -
Country Lane Park
Whitby ON 2.2km -
E. A. Fairman park
2.39km
-
TD Bank Financial Group
404 Dundas St W, Whitby ON L1N 2M7 3km -
Scotiabank
309 Dundas St W, Whitby ON L1N 2M6 3.08km -
TD Bank Financial Group
3050 Garden St (at Rossland Rd), Whitby ON L1R 2G7 3.65km














