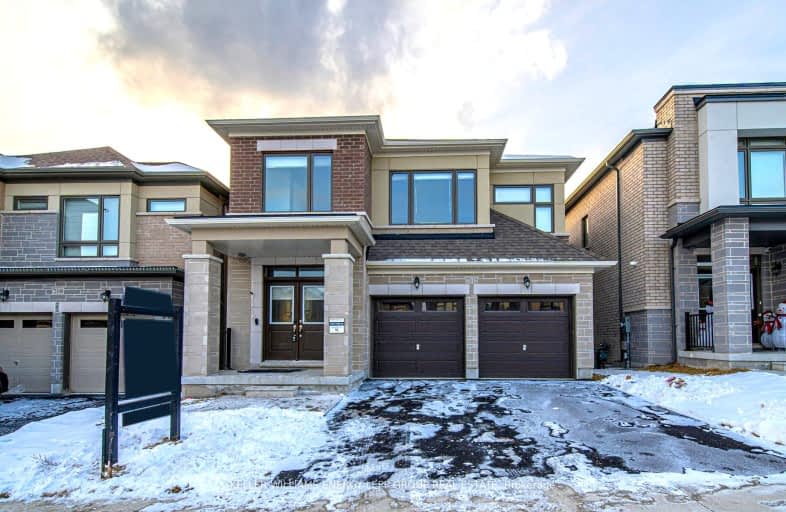
Car-Dependent
- Almost all errands require a car.
Some Transit
- Most errands require a car.
Somewhat Bikeable
- Almost all errands require a car.

Jeanne Sauvé Public School
Elementary: PublicSt Kateri Tekakwitha Catholic School
Elementary: CatholicSt John Bosco Catholic School
Elementary: CatholicSeneca Trail Public School Elementary School
Elementary: PublicSherwood Public School
Elementary: PublicNorman G. Powers Public School
Elementary: PublicFather Donald MacLellan Catholic Sec Sch Catholic School
Secondary: CatholicMonsignor Paul Dwyer Catholic High School
Secondary: CatholicR S Mclaughlin Collegiate and Vocational Institute
Secondary: PublicEastdale Collegiate and Vocational Institute
Secondary: PublicO'Neill Collegiate and Vocational Institute
Secondary: PublicMaxwell Heights Secondary School
Secondary: Public-
Kelseys Original Roadhouse
1312 Harmony Rd N, Oshawa, ON L1H 7K5 2.46km -
The Waltzing Weasel
300 Taunton Road E, Oshawa, ON L1G 7T4 3.07km -
T Williams
250 Taunton Road, Oshawa, ON L1H 8L7 3.19km
-
McDonald's
1471 Harmony Road, Oshawa, ON L1H 7K5 1.83km -
McDonald's
1369 Harmony Road N, Oshawa, ON L1H 7K5 2.28km -
Tim Hortons
1361 Harmony Road N, Oshawa, ON L1H 7K4 2.3km
-
GoodLife Fitness
1385 Harmony Road North, Oshawa, ON L1H 7K5 2.28km -
LA Fitness
1189 Ritson Road North, Ste 4a, Oshawa, ON L1G 8B9 3.38km -
Durham Ultimate Fitness Club
69 Taunton Road West, Oshawa, ON L1G 7B4 3.95km
-
Shoppers Drug Mart
300 Taunton Road E, Oshawa, ON L1G 7T4 3.01km -
IDA Windfields Pharmacy & Medical Centre
2620 Simcoe Street N, Unit 1, Oshawa, ON L1L 0R1 4.32km -
IDA SCOTTS DRUG MART
1000 Simcoe Street N, Oshawa, ON L1G 4W4 4.51km
-
McDonald's
1471 Harmony Road, Oshawa, ON L1H 7K5 1.83km -
Stacked Pancake & Breakfast House
1405 Harmony Road N, Oshawa, ON L1H 7K5 2.16km -
Osmow's
1393 Harmony Road N, Unit 2, Oshawa, ON L1H 7K5 2.18km
-
Oshawa Centre
419 King Street West, Oshawa, ON L1J 2K5 7.79km -
Walmart
1471 Harmony Road, Oshawa, ON L1H 7K5 1.88km -
Winners
891 Taunton Road E, Oshawa, ON L1G 3V2 2.43km
-
Real Canadian Superstore
1385 Harmony Road N, Oshawa, ON L1H 7K5 2.21km -
M&M Food Market
766 Taunton Road E, Unit 6, Oshawa, ON L1K 1B7 2.34km -
Sobeys
1377 Wilson Road N, Oshawa, ON L1K 2Z5 2.53km
-
The Beer Store
200 Ritson Road N, Oshawa, ON L1H 5J8 6.21km -
LCBO
400 Gibb Street, Oshawa, ON L1J 0B2 8.4km -
Liquor Control Board of Ontario
74 Thickson Road S, Whitby, ON L1N 7T2 9.76km
-
Petro-Canada
812 Taunton Road E, Oshawa, ON L1H 7K5 2.37km -
Harmony Esso
1311 Harmony Road N, Oshawa, ON L1H 7K5 2.42km -
Shell
1350 Taunton Road E, Oshawa, ON L1K 2Y4 2.53km
-
Cineplex Odeon
1351 Grandview Street N, Oshawa, ON L1K 0G1 2.45km -
Regent Theatre
50 King Street E, Oshawa, ON L1H 1B3 7.01km -
Landmark Cinemas
75 Consumers Drive, Whitby, ON L1N 9S2 11.32km
-
Oshawa Public Library, McLaughlin Branch
65 Bagot Street, Oshawa, ON L1H 1N2 7.38km -
Clarington Public Library
2950 Courtice Road, Courtice, ON L1E 2H8 7.8km -
Whitby Public Library
701 Rossland Road E, Whitby, ON L1N 8Y9 9.78km
-
Lakeridge Health
1 Hospital Court, Oshawa, ON L1G 2B9 6.97km -
IDA Windfields Pharmacy & Medical Centre
2620 Simcoe Street N, Unit 1, Oshawa, ON L1L 0R1 4.32km -
R S McLaughlin Durham Regional Cancer Centre
1 Hospital Court, Lakeridge Health, Oshawa, ON L1G 2B9 6.3km
-
Mountjoy Park & Playground
Clearbrook Dr, Oshawa ON L1K 0L5 1.71km -
Sherwood Park & Playground
559 Ormond Dr, Oshawa ON L1K 2L4 2.24km -
Glenbourne Park
Glenbourne Dr, Oshawa ON 2.67km
-
TD Bank Financial Group
981 Taunton Rd E, Oshawa ON L1K 0Z7 2.37km -
HSBC Bank Canada
793 Taunton Rd E (At Harmony), Oshawa ON L1K 1L1 2.42km -
TD Bank Financial Group
1211 Ritson Rd N (Ritson & Beatrice), Oshawa ON L1G 8B9 3.45km













