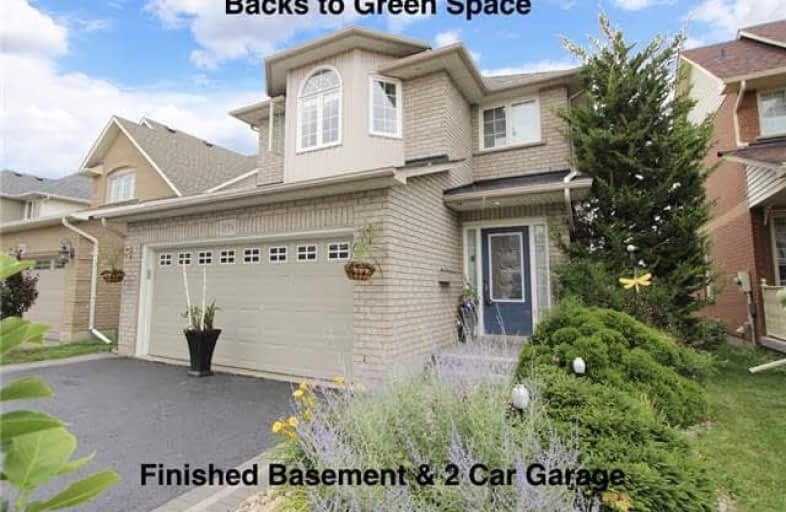Sold on Sep 02, 2018
Note: Property is not currently for sale or for rent.

-
Type: Detached
-
Style: 2-Storey
-
Size: 1500 sqft
-
Lot Size: 35.04 x 109.91 Feet
-
Age: 16-30 years
-
Taxes: $5,248 per year
-
Days on Site: 17 Days
-
Added: Sep 07, 2019 (2 weeks on market)
-
Updated:
-
Last Checked: 3 months ago
-
MLS®#: E4220825
-
Listed By: Keller williams energy real estate, brokerage
Sought After Kedron Park Neighbourhood, This Freshly Painted, 4 Bedroom Home Features Hardwood Floors, Ceramic Floors, Solid Wood Staircase. Eat In Kitchen With Large Pantry, Built In Breakfast Bar W/ Storage.New Ss Appliances 2018. Open Concept Living & Dining Room. Mstr W/ Ensuite, His & Hers Closets, Laundry Chute. Finished Basement W/ Pot Lights, 3 Pc Bthrm W/ Soaker Tub. New Toilet Bowls & Taps 2018, 2 Gas Fireplaces.
Extras
Professionally Landscaped 2017. Driveway Freshly Sealed 2018. Shingles 2016. Backs Onto Greenspace, With East Views Of Fields And Pond. Window Coverings & Elfs Included. New Carpets Upstairs Aug '18.
Property Details
Facts for 2139 Kedron Street, Oshawa
Status
Days on Market: 17
Last Status: Sold
Sold Date: Sep 02, 2018
Closed Date: Sep 28, 2018
Expiry Date: Oct 15, 2018
Sold Price: $595,000
Unavailable Date: Sep 02, 2018
Input Date: Aug 16, 2018
Property
Status: Sale
Property Type: Detached
Style: 2-Storey
Size (sq ft): 1500
Age: 16-30
Area: Oshawa
Community: Kedron
Availability Date: Tbd
Inside
Bedrooms: 4
Bathrooms: 4
Kitchens: 1
Rooms: 8
Den/Family Room: No
Air Conditioning: Central Air
Fireplace: Yes
Laundry Level: Lower
Central Vacuum: Y
Washrooms: 4
Building
Basement: Finished
Heat Type: Forced Air
Heat Source: Gas
Exterior: Brick
Exterior: Vinyl Siding
Water Supply: Municipal
Special Designation: Unknown
Retirement: N
Parking
Driveway: Private
Garage Spaces: 2
Garage Type: Attached
Covered Parking Spaces: 2
Total Parking Spaces: 4
Fees
Tax Year: 2018
Tax Legal Description: Lot 91, Plan 40M2047, S/T Right For 5 Years From**
Taxes: $5,248
Highlights
Feature: Fenced Yard
Feature: Golf
Feature: Park
Feature: Place Of Worship
Feature: Public Transit
Feature: Rec Centre
Land
Cross Street: Ritson Rd N & Conlin
Municipality District: Oshawa
Fronting On: East
Pool: None
Sewer: Sewers
Lot Depth: 109.91 Feet
Lot Frontage: 35.04 Feet
Acres: < .50
Additional Media
- Virtual Tour: https://video214.com/play/TPTp7vUklsDsVBRdAU6ObA/s/dark
Rooms
Room details for 2139 Kedron Street, Oshawa
| Type | Dimensions | Description |
|---|---|---|
| Kitchen Main | 2.89 x 4.13 | Ceramic Floor, Pantry, B/I Appliances |
| Breakfast Main | 2.88 x 2.71 | Ceramic Floor, W/O To Deck, Open Concept |
| Living Main | 4.92 x 3.20 | Hardwood Floor, Combined W/Dining, Window |
| Dining Main | 3.21 x 3.02 | Hardwood Floor, B/I Bookcase, Open Concept |
| Master 2nd | 4.43 x 3.27 | Broadloom, His/Hers Closets, 3 Pc Ensuite |
| 2nd Br 2nd | 3.27 x 4.46 | Broadloom, Cathedral Ceiling, Gas Fireplace |
| 3rd Br 2nd | 3.04 x 3.05 | Broadloom, Window, Closet |
| 4th Br 2nd | 4.72 x 3.06 | Broadloom, Window, Closet |
| Rec Bsmt | 5.78 x 6.11 | Broadloom, Gas Fireplace |
| XXXXXXXX | XXX XX, XXXX |
XXXX XXX XXXX |
$XXX,XXX |
| XXX XX, XXXX |
XXXXXX XXX XXXX |
$XXX,XXX | |
| XXXXXXXX | XXX XX, XXXX |
XXXXXXX XXX XXXX |
|
| XXX XX, XXXX |
XXXXXX XXX XXXX |
$XXX,XXX | |
| XXXXXXXX | XXX XX, XXXX |
XXXXXXX XXX XXXX |
|
| XXX XX, XXXX |
XXXXXX XXX XXXX |
$XXX,XXX | |
| XXXXXXXX | XXX XX, XXXX |
XXXXXXX XXX XXXX |
|
| XXX XX, XXXX |
XXXXXX XXX XXXX |
$XXX,XXX |
| XXXXXXXX XXXX | XXX XX, XXXX | $595,000 XXX XXXX |
| XXXXXXXX XXXXXX | XXX XX, XXXX | $599,000 XXX XXXX |
| XXXXXXXX XXXXXXX | XXX XX, XXXX | XXX XXXX |
| XXXXXXXX XXXXXX | XXX XX, XXXX | $649,000 XXX XXXX |
| XXXXXXXX XXXXXXX | XXX XX, XXXX | XXX XXXX |
| XXXXXXXX XXXXXX | XXX XX, XXXX | $665,000 XXX XXXX |
| XXXXXXXX XXXXXXX | XXX XX, XXXX | XXX XXXX |
| XXXXXXXX XXXXXX | XXX XX, XXXX | $645,000 XXX XXXX |

Unnamed Windfields Farm Public School
Elementary: PublicJeanne Sauvé Public School
Elementary: PublicFather Joseph Venini Catholic School
Elementary: CatholicKedron Public School
Elementary: PublicSt John Bosco Catholic School
Elementary: CatholicSherwood Public School
Elementary: PublicFather Donald MacLellan Catholic Sec Sch Catholic School
Secondary: CatholicMonsignor Paul Dwyer Catholic High School
Secondary: CatholicR S Mclaughlin Collegiate and Vocational Institute
Secondary: PublicEastdale Collegiate and Vocational Institute
Secondary: PublicO'Neill Collegiate and Vocational Institute
Secondary: PublicMaxwell Heights Secondary School
Secondary: Public


