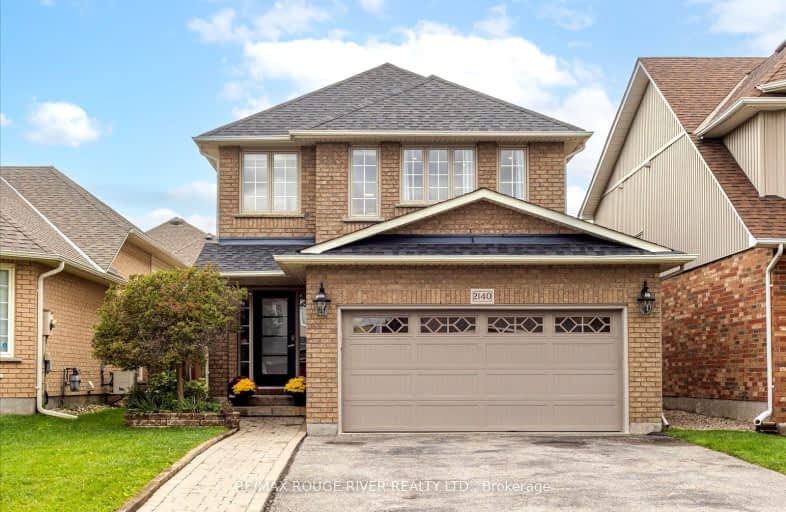Car-Dependent
- Most errands require a car.
38
/100
Some Transit
- Most errands require a car.
39
/100
Somewhat Bikeable
- Most errands require a car.
34
/100

Unnamed Windfields Farm Public School
Elementary: Public
1.07 km
Jeanne Sauvé Public School
Elementary: Public
2.07 km
Father Joseph Venini Catholic School
Elementary: Catholic
1.93 km
Kedron Public School
Elementary: Public
0.60 km
St John Bosco Catholic School
Elementary: Catholic
2.04 km
Sherwood Public School
Elementary: Public
1.89 km
Father Donald MacLellan Catholic Sec Sch Catholic School
Secondary: Catholic
5.17 km
Monsignor Paul Dwyer Catholic High School
Secondary: Catholic
4.98 km
R S Mclaughlin Collegiate and Vocational Institute
Secondary: Public
5.36 km
Eastdale Collegiate and Vocational Institute
Secondary: Public
5.97 km
O'Neill Collegiate and Vocational Institute
Secondary: Public
5.59 km
Maxwell Heights Secondary School
Secondary: Public
2.41 km
-
Mary street park
Mary And Beatrice, Oshawa ON 3.08km -
Cachet Park
140 Cachet Blvd, Whitby ON 4.89km -
Deer Valley Park
Ontario 4.96km
-
TD Canada Trust Branch and ATM
2600 Simcoe St N, Oshawa ON L1L 0R1 1.48km -
TD Bank Financial Group
2600 Simcoe St N, Oshawa ON L1L 0R1 1.55km -
CIBC
1371 Wilson Rd N (Taunton Rd), Oshawa ON L1K 2Z5 2.64km














