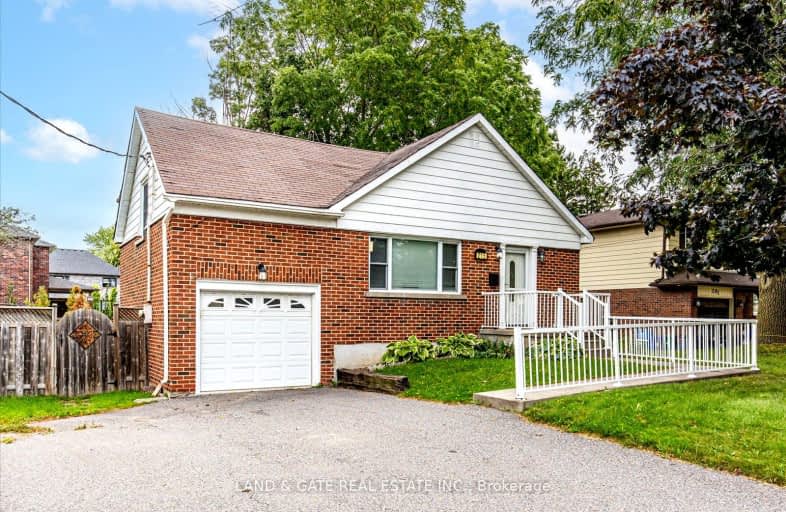Somewhat Walkable
- Some errands can be accomplished on foot.
58
/100
Some Transit
- Most errands require a car.
43
/100
Somewhat Bikeable
- Most errands require a car.
41
/100

École élémentaire Antonine Maillet
Elementary: Public
0.59 km
Adelaide Mclaughlin Public School
Elementary: Public
1.41 km
Woodcrest Public School
Elementary: Public
0.90 km
Stephen G Saywell Public School
Elementary: Public
0.58 km
Waverly Public School
Elementary: Public
1.13 km
St Christopher Catholic School
Elementary: Catholic
1.25 km
Father Donald MacLellan Catholic Sec Sch Catholic School
Secondary: Catholic
1.49 km
Durham Alternative Secondary School
Secondary: Public
1.46 km
Monsignor Paul Dwyer Catholic High School
Secondary: Catholic
1.65 km
R S Mclaughlin Collegiate and Vocational Institute
Secondary: Public
1.27 km
Anderson Collegiate and Vocational Institute
Secondary: Public
2.57 km
O'Neill Collegiate and Vocational Institute
Secondary: Public
2.53 km
-
Whitby Optimist Park
2.11km -
Memorial Park
100 Simcoe St S (John St), Oshawa ON 2.6km -
Fallingbrook Park
3.11km
-
TD Canada Trust ATM
22 Stevenson Rd, Oshawa ON L1J 5L9 1.04km -
Personal Touch Mortgages
419 King St W, Oshawa ON L1J 2K5 1.34km -
Banque Nationale du Canada
575 Thornton Rd N, Oshawa ON L1J 8L5 1.36km














