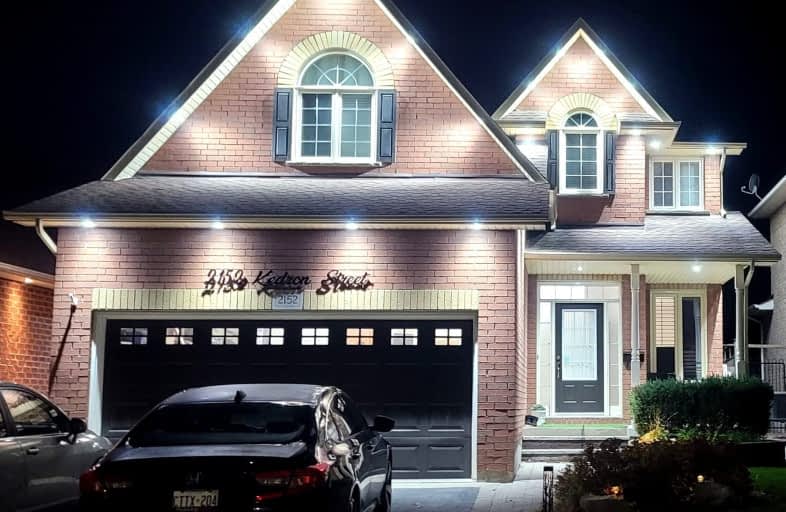Car-Dependent
- Most errands require a car.
Some Transit
- Most errands require a car.
Somewhat Bikeable
- Most errands require a car.

Unnamed Windfields Farm Public School
Elementary: PublicJeanne Sauvé Public School
Elementary: PublicFather Joseph Venini Catholic School
Elementary: CatholicKedron Public School
Elementary: PublicSt John Bosco Catholic School
Elementary: CatholicSherwood Public School
Elementary: PublicFather Donald MacLellan Catholic Sec Sch Catholic School
Secondary: CatholicMonsignor Paul Dwyer Catholic High School
Secondary: CatholicR S Mclaughlin Collegiate and Vocational Institute
Secondary: PublicEastdale Collegiate and Vocational Institute
Secondary: PublicO'Neill Collegiate and Vocational Institute
Secondary: PublicMaxwell Heights Secondary School
Secondary: Public-
St Louis Bar and Grill
1812 Simcoe Street North, Unit 1, Oshawa, ON L1G 4Y3 1.6km -
Blvd Resto Bar
1812 Simcoe Street N, Oshawa, ON L1G 4Y3 1.61km -
E P Taylor's
2000 Simcoe Street N, Oshawa, ON L1H 7K4 1.76km
-
Coffee Culture Café & Eatery
1700 Simcoe Street N, Oshawa, ON L1G 4Y1 1.67km -
Starbucks
2670 Simcoe Street N, Suite 3, Oshawa, ON L1L 0C1 1.94km -
McDonald's
1349 Simcoe St N., Oshawa, ON L1G 4X5 2.45km
-
Durham Ultimate Fitness Club
69 Taunton Road West, Oshawa, ON L1G 7B4 2.6km -
LA Fitness
1189 Ritson Road North, Ste 4a, Oshawa, ON L1G 8B9 2.83km -
GoodLife Fitness
1385 Harmony Road North, Oshawa, ON L1H 7K5 2.93km
-
IDA Windfields Pharmacy & Medical Centre
2620 Simcoe Street N, Unit 1, Oshawa, ON L1L 0R1 2.27km -
Shoppers Drug Mart
300 Taunton Road E, Oshawa, ON L1G 7T4 2.37km -
IDA SCOTTS DRUG MART
1000 Simcoe Street N, Oshawa, ON L1G 4W4 3.5km
-
Burger Factory
53 Conlin Road E, Oshawa, ON L1H 7K4 1.4km -
Church's Texas Chicken
2061 Simcoe Street N, Oshawa, ON L1G 0C8 1.49km -
Simcoe House Ales And Grill
2200 Simcoe Street N, Oshawa, ON L1H 7K4 1.58km
-
Oshawa Centre
419 King Street West, Oshawa, ON L1J 2K5 6.87km -
Whitby Mall
1615 Dundas Street E, Whitby, ON L1N 7G3 8.23km -
Costco Wholesale
100 Windfields Farm Drive E, Oshawa, ON L1L 0R8 1.83km
-
Sobeys
1377 Wilson Road N, Oshawa, ON L1K 2Z5 2.52km -
Metro
1265 Ritson Road N, Oshawa, ON L1G 3V2 2.57km -
M&M Food Market
766 Taunton Road E, Unit 6, Oshawa, ON L1K 1B7 2.84km
-
The Beer Store
200 Ritson Road N, Oshawa, ON L1H 5J8 5.83km -
LCBO
400 Gibb Street, Oshawa, ON L1J 0B2 7.59km -
Liquor Control Board of Ontario
74 Thickson Road S, Whitby, ON L1N 7T2 8.31km
-
North Auto Repair
1363 Simcoe Street N, Oshawa, ON L1G 4X5 2.43km -
Goldstars Detailing and Auto
444 Taunton Road E, Unit 4, Oshawa, ON L1H 7K4 2.43km -
U-Haul Moving & Storage
515 Taunton Road E, Oshawa, ON L1G 0E1 2.59km
-
Cineplex Odeon
1351 Grandview Street N, Oshawa, ON L1K 0G1 3.75km -
Regent Theatre
50 King Street E, Oshawa, ON L1H 1B3 6.52km -
Landmark Cinemas
75 Consumers Drive, Whitby, ON L1N 9S2 9.97km
-
Oshawa Public Library, McLaughlin Branch
65 Bagot Street, Oshawa, ON L1H 1N2 6.82km -
Whitby Public Library
701 Rossland Road E, Whitby, ON L1N 8Y9 7.85km -
Clarington Public Library
2950 Courtice Road, Courtice, ON L1E 2H8 9.25km
-
Lakeridge Health
1 Hospital Court, Oshawa, ON L1G 2B9 6.25km -
IDA Windfields Pharmacy & Medical Centre
2620 Simcoe Street N, Unit 1, Oshawa, ON L1L 0R1 2.27km -
Brooklin Medical
5959 Anderson Street, Suite 1A, Brooklin, ON L1M 2E9 5.33km
-
Parkwood Meadows Park & Playground
888 Ormond Dr, Oshawa ON L1K 3C2 1.46km -
Airmen's Park
Oshawa ON L1J 8P5 4.51km -
Cachet Park
140 Cachet Blvd, Whitby ON 4.87km
-
BMO Bank of Montreal
285C Taunton Rd E, Oshawa ON L1G 3V2 2.44km -
TD Bank Financial Group
1471 Harmony Rd N, Oshawa ON L1K 0Z6 2.71km -
RBC Royal Bank
800 Taunton Rd E (Harmony Rd), Oshawa ON L1K 1B7 2.92km













