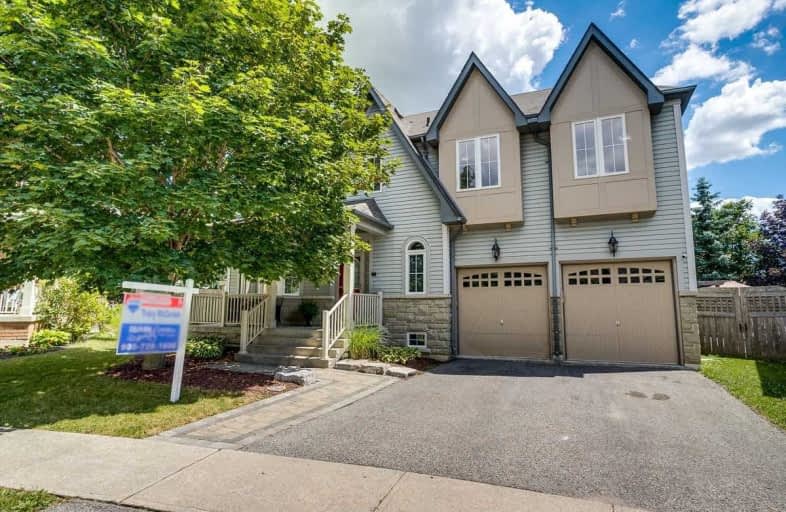
Unnamed Windfields Farm Public School
Elementary: Public
0.27 km
Father Joseph Venini Catholic School
Elementary: Catholic
2.19 km
Sunset Heights Public School
Elementary: Public
3.09 km
Kedron Public School
Elementary: Public
1.63 km
Queen Elizabeth Public School
Elementary: Public
2.90 km
Sherwood Public School
Elementary: Public
2.76 km
Father Donald MacLellan Catholic Sec Sch Catholic School
Secondary: Catholic
4.65 km
Monsignor Paul Dwyer Catholic High School
Secondary: Catholic
4.50 km
R S Mclaughlin Collegiate and Vocational Institute
Secondary: Public
4.93 km
O'Neill Collegiate and Vocational Institute
Secondary: Public
5.62 km
Maxwell Heights Secondary School
Secondary: Public
3.55 km
Sinclair Secondary School
Secondary: Public
4.99 km














