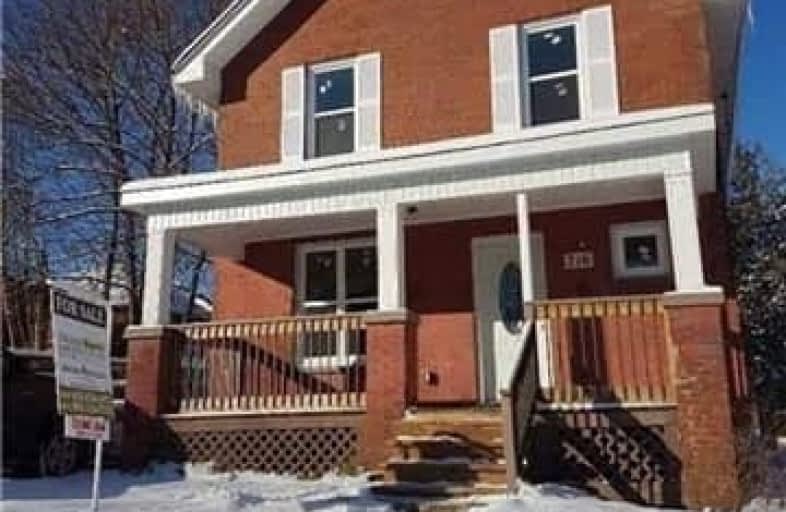
St Hedwig Catholic School
Elementary: Catholic
1.09 km
Mary Street Community School
Elementary: Public
0.74 km
Sir Albert Love Catholic School
Elementary: Catholic
1.80 km
Village Union Public School
Elementary: Public
0.92 km
Coronation Public School
Elementary: Public
1.26 km
Walter E Harris Public School
Elementary: Public
1.91 km
DCE - Under 21 Collegiate Institute and Vocational School
Secondary: Public
0.86 km
Durham Alternative Secondary School
Secondary: Public
1.97 km
Monsignor John Pereyma Catholic Secondary School
Secondary: Catholic
2.10 km
R S Mclaughlin Collegiate and Vocational Institute
Secondary: Public
3.10 km
Eastdale Collegiate and Vocational Institute
Secondary: Public
2.22 km
O'Neill Collegiate and Vocational Institute
Secondary: Public
1.33 km











