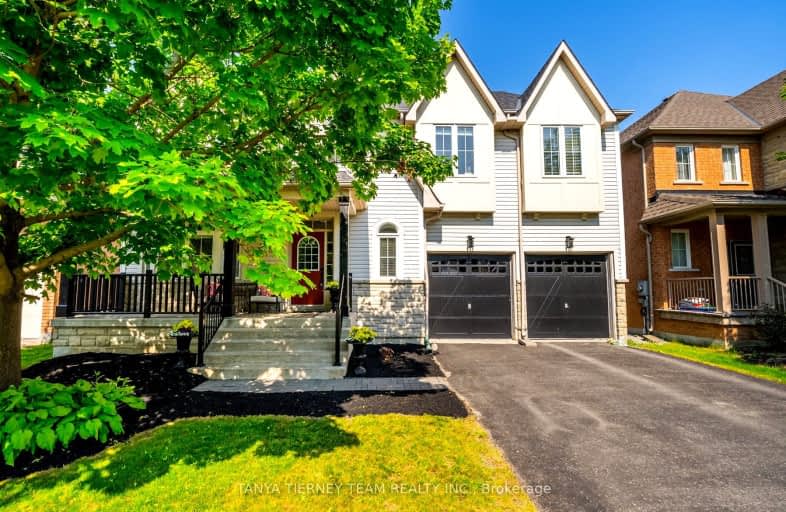Car-Dependent
- Almost all errands require a car.
Some Transit
- Most errands require a car.
Bikeable
- Some errands can be accomplished on bike.

Unnamed Windfields Farm Public School
Elementary: PublicFather Joseph Venini Catholic School
Elementary: CatholicSunset Heights Public School
Elementary: PublicKedron Public School
Elementary: PublicQueen Elizabeth Public School
Elementary: PublicSherwood Public School
Elementary: PublicFather Donald MacLellan Catholic Sec Sch Catholic School
Secondary: CatholicMonsignor Paul Dwyer Catholic High School
Secondary: CatholicR S Mclaughlin Collegiate and Vocational Institute
Secondary: PublicO'Neill Collegiate and Vocational Institute
Secondary: PublicMaxwell Heights Secondary School
Secondary: PublicSinclair Secondary School
Secondary: Public-
E P Taylor's
2000 Simcoe Street N, Oshawa, ON L1H 7K4 0.94km -
Blvd Resto Bar
1812 Simcoe Street N, Oshawa, ON L1G 4Y3 1.19km -
St Louis Bar and Grill
1812 Simcoe Street North, Unit 1, Oshawa, ON L1G 4Y3 1.19km
-
Starbucks
2670 Simcoe Street N, Suite 3, Oshawa, ON L1L 0C1 1.1km -
Coffee Culture Café & Eatery
1700 Simcoe Street N, Oshawa, ON L1G 4Y1 1.41km -
McDonald's
1349 Simcoe St N., Oshawa, ON L1G 4X5 2.56km
-
IDA Windfields Pharmacy & Medical Centre
2620 Simcoe Street N, Unit 1, Oshawa, ON L1L 0R1 1.4km -
Shoppers Drug Mart
300 Taunton Road E, Oshawa, ON L1G 7T4 2.96km -
IDA SCOTTS DRUG MART
1000 Simcoe Street North, Oshawa, ON L1G 4W4 3.54km
-
Simcoe House Ales And Grill
2200 Simcoe Street N, Oshawa, ON L1H 7K4 0.22km -
Burger Factory
53 Conlin Road E, Oshawa, ON L1H 7K4 0.5km -
Church's Texas Chicken
2061 Simcoe Street N, Oshawa, ON L1G 0C8 0.56km
-
Oshawa Centre
419 King Street West, Oshawa, ON L1J 2K5 6.97km -
Whitby Mall
1615 Dundas Street E, Whitby, ON L1N 7G3 7.58km -
International Pool & Spa Centres
800 Taunton Road W, Oshawa, ON L1H 7K4 3.07km
-
FreshCo
1150 Simcoe Street N, Oshawa, ON L1G 4W7 3.13km -
Metro
1265 Ritson Road N, Oshawa, ON L1G 3V2 3.06km -
Sobeys
1377 Wilson Road N, Oshawa, ON L1K 2Z5 3.4km
-
The Beer Store
200 Ritson Road N, Oshawa, ON L1H 5J8 6.05km -
Liquor Control Board of Ontario
15 Thickson Road N, Whitby, ON L1N 8W7 7.26km -
LCBO
400 Gibb Street, Oshawa, ON L1J 0B2 7.41km
-
North Auto Repair
1363 Simcoe Street N, Oshawa, ON L1G 4X5 2.52km -
Goldstars Detailing and Auto
444 Taunton Road E, Unit 4, Oshawa, ON L1H 7K4 3.16km -
U-Haul Moving & Storage
515 Taunton Road E, Oshawa, ON L1G 0E1 3.38km
-
Cineplex Odeon
1351 Grandview Street N, Oshawa, ON L1K 0G1 4.92km -
Regent Theatre
50 King Street E, Oshawa, ON L1H 1B3 6.62km -
Cinema Candy
Dearborn Avenue, Oshawa, ON L1G 1S9 6.08km
-
Whitby Public Library
701 Rossland Road E, Whitby, ON L1N 8Y9 6.79km -
Oshawa Public Library, McLaughlin Branch
65 Bagot Street, Oshawa, ON L1H 1N2 6.84km -
Whitby Public Library
405 Dundas Street W, Whitby, ON L1N 6A1 9.12km
-
Lakeridge Health
1 Hospital Court, Oshawa, ON L1G 2B9 6.21km -
IDA Windfields Pharmacy & Medical Centre
2620 Simcoe Street N, Unit 1, Oshawa, ON L1L 0R1 1.4km -
Brooklin Medical
5959 Anderson Street, Suite 1A, Brooklin, ON L1M 2E9 3.99km
-
Cachet Park
140 Cachet Blvd, Whitby ON 3.68km -
Pinecone Park
250 Cachet Blvd, Brooklin ON 4.72km -
Vipond Park
100 Vipond Rd, Whitby ON L1M 1K8 5.95km
-
TD Bank Financial Group
1211 Ritson Rd N (Ritson & Beatrice), Oshawa ON L1G 8B9 3.26km -
TD Bank Five Points
1211 Ritson Rd N, Oshawa ON L1G 8B9 3.27km -
CIBC
1400 Clearbrook Dr, Oshawa ON L1K 2N7 3.6km














