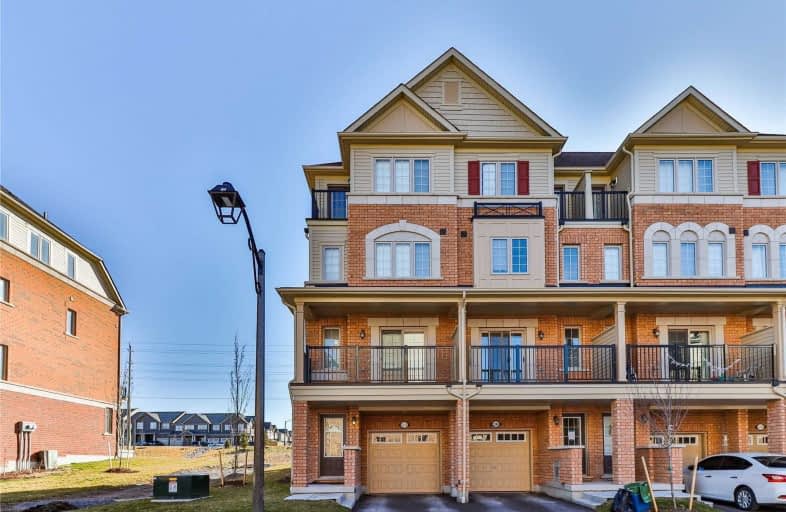
Car-Dependent
- Most errands require a car.
Good Transit
- Some errands can be accomplished by public transportation.
Somewhat Bikeable
- Most errands require a car.

Unnamed Windfields Farm Public School
Elementary: PublicFather Joseph Venini Catholic School
Elementary: CatholicSunset Heights Public School
Elementary: PublicSt John Paull II Catholic Elementary School
Elementary: CatholicKedron Public School
Elementary: PublicQueen Elizabeth Public School
Elementary: PublicFather Donald MacLellan Catholic Sec Sch Catholic School
Secondary: CatholicMonsignor Paul Dwyer Catholic High School
Secondary: CatholicR S Mclaughlin Collegiate and Vocational Institute
Secondary: PublicFather Leo J Austin Catholic Secondary School
Secondary: CatholicMaxwell Heights Secondary School
Secondary: PublicSinclair Secondary School
Secondary: Public-
Polonsky Commons
Ave of Champians (Simcoe and Conlin), Oshawa ON 2.03km -
Cachet Park
140 Cachet Blvd, Whitby ON 3.18km -
Optimist Park
Cassels rd, Brooklin ON 3.81km
-
TD Bank Financial Group
920 Taunton Rd E, Whitby ON L1R 3L8 3.62km -
Buy and Sell Kings
199 Wentworth St W, Oshawa ON L1J 6P4 3.78km -
TD Bank Financial Group
1053 Simcoe St N, Oshawa ON L1G 4X1 3.84km

