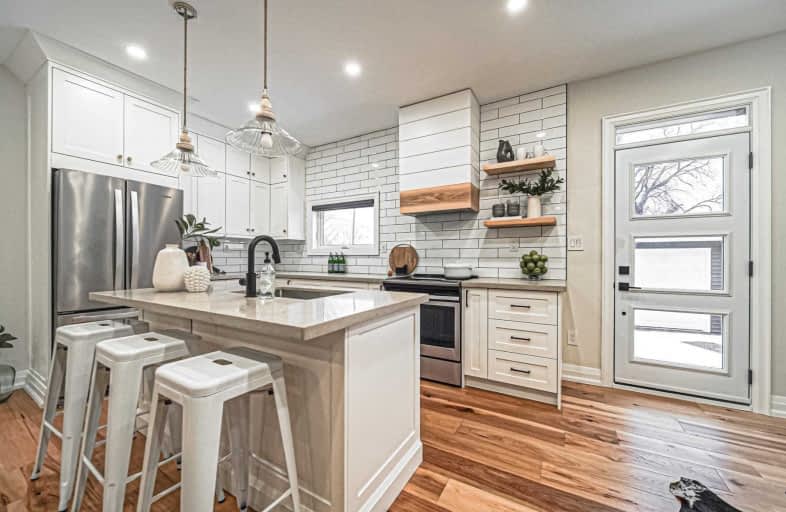
3D Walkthrough

St Hedwig Catholic School
Elementary: Catholic
0.98 km
Mary Street Community School
Elementary: Public
0.85 km
Sir Albert Love Catholic School
Elementary: Catholic
1.89 km
Village Union Public School
Elementary: Public
0.88 km
Coronation Public School
Elementary: Public
1.34 km
David Bouchard P.S. Elementary Public School
Elementary: Public
1.41 km
DCE - Under 21 Collegiate Institute and Vocational School
Secondary: Public
0.88 km
Durham Alternative Secondary School
Secondary: Public
2.00 km
G L Roberts Collegiate and Vocational Institute
Secondary: Public
4.11 km
Monsignor John Pereyma Catholic Secondary School
Secondary: Catholic
1.98 km
Eastdale Collegiate and Vocational Institute
Secondary: Public
2.26 km
O'Neill Collegiate and Vocational Institute
Secondary: Public
1.45 km











