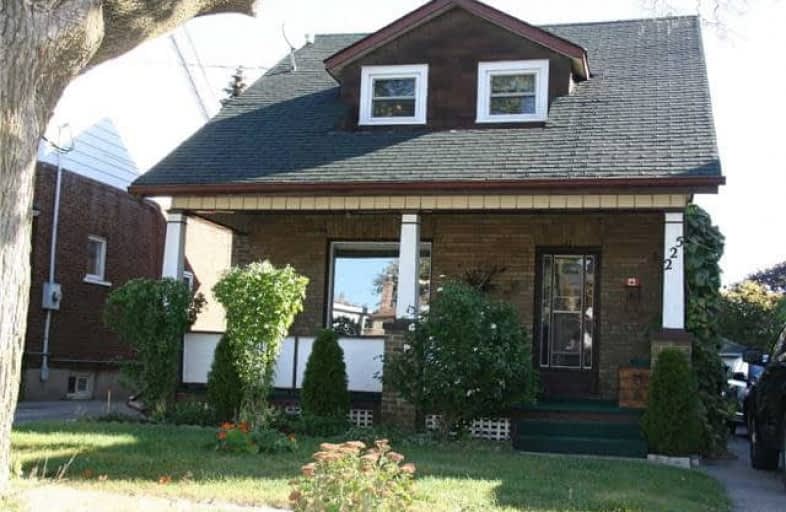
Mary Street Community School
Elementary: Public
0.89 km
Hillsdale Public School
Elementary: Public
1.08 km
Sir Albert Love Catholic School
Elementary: Catholic
0.86 km
Harmony Heights Public School
Elementary: Public
1.71 km
Coronation Public School
Elementary: Public
0.40 km
Walter E Harris Public School
Elementary: Public
0.90 km
DCE - Under 21 Collegiate Institute and Vocational School
Secondary: Public
1.61 km
Durham Alternative Secondary School
Secondary: Public
2.49 km
Monsignor John Pereyma Catholic Secondary School
Secondary: Catholic
3.03 km
R S Mclaughlin Collegiate and Vocational Institute
Secondary: Public
2.93 km
Eastdale Collegiate and Vocational Institute
Secondary: Public
1.60 km
O'Neill Collegiate and Vocational Institute
Secondary: Public
0.99 km








