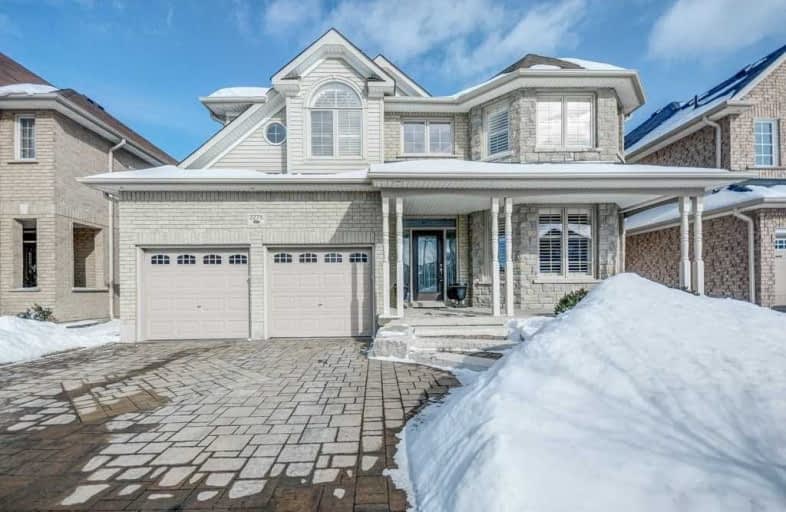
Unnamed Windfields Farm Public School
Elementary: Public
0.84 km
Father Joseph Venini Catholic School
Elementary: Catholic
2.27 km
Kedron Public School
Elementary: Public
1.05 km
Queen Elizabeth Public School
Elementary: Public
3.16 km
St John Bosco Catholic School
Elementary: Catholic
2.51 km
Sherwood Public School
Elementary: Public
2.35 km
Father Donald MacLellan Catholic Sec Sch Catholic School
Secondary: Catholic
5.35 km
Durham Alternative Secondary School
Secondary: Public
7.28 km
Monsignor Paul Dwyer Catholic High School
Secondary: Catholic
5.17 km
R S Mclaughlin Collegiate and Vocational Institute
Secondary: Public
5.57 km
O'Neill Collegiate and Vocational Institute
Secondary: Public
5.93 km
Maxwell Heights Secondary School
Secondary: Public
2.88 km












