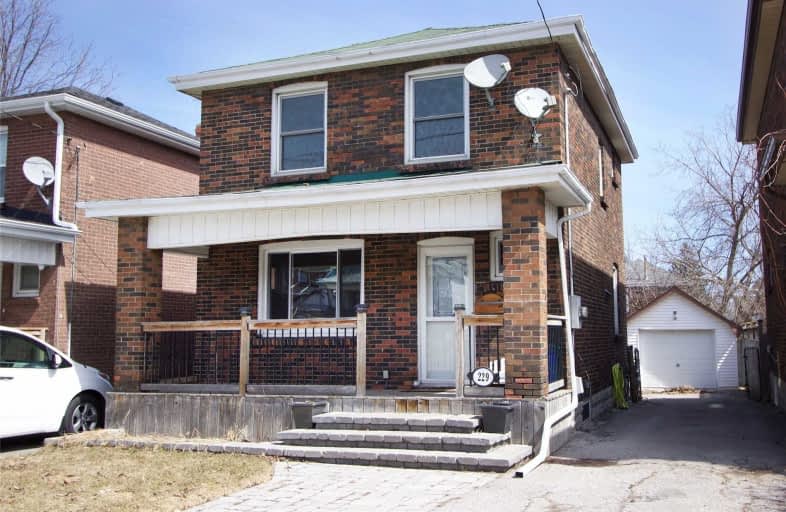
St Hedwig Catholic School
Elementary: Catholic
0.69 km
Mary Street Community School
Elementary: Public
1.19 km
Monsignor John Pereyma Elementary Catholic School
Elementary: Catholic
1.61 km
Village Union Public School
Elementary: Public
0.86 km
Coronation Public School
Elementary: Public
1.60 km
David Bouchard P.S. Elementary Public School
Elementary: Public
1.11 km
DCE - Under 21 Collegiate Institute and Vocational School
Secondary: Public
1.03 km
Durham Alternative Secondary School
Secondary: Public
2.14 km
G L Roberts Collegiate and Vocational Institute
Secondary: Public
3.79 km
Monsignor John Pereyma Catholic Secondary School
Secondary: Catholic
1.63 km
Eastdale Collegiate and Vocational Institute
Secondary: Public
2.38 km
O'Neill Collegiate and Vocational Institute
Secondary: Public
1.79 km



