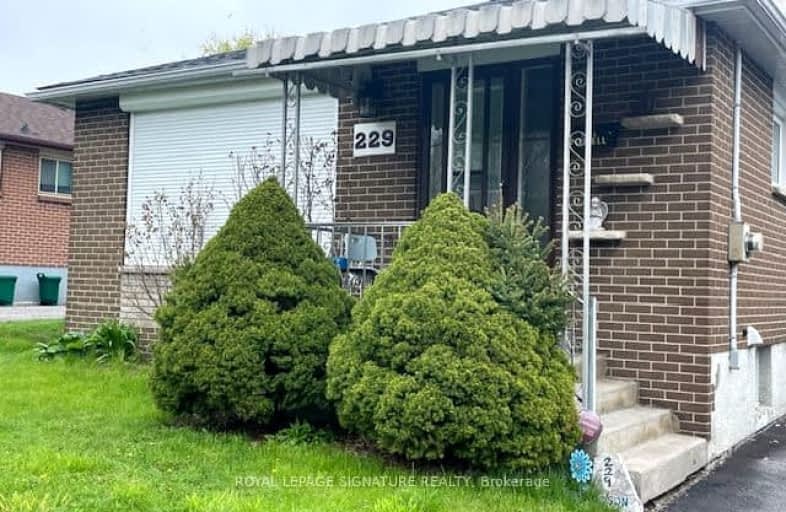Somewhat Walkable
- Some errands can be accomplished on foot.
Some Transit
- Most errands require a car.
Bikeable
- Some errands can be accomplished on bike.

Hillsdale Public School
Elementary: PublicSir Albert Love Catholic School
Elementary: CatholicHarmony Heights Public School
Elementary: PublicVincent Massey Public School
Elementary: PublicCoronation Public School
Elementary: PublicWalter E Harris Public School
Elementary: PublicDCE - Under 21 Collegiate Institute and Vocational School
Secondary: PublicDurham Alternative Secondary School
Secondary: PublicMonsignor John Pereyma Catholic Secondary School
Secondary: CatholicEastdale Collegiate and Vocational Institute
Secondary: PublicO'Neill Collegiate and Vocational Institute
Secondary: PublicMaxwell Heights Secondary School
Secondary: Public-
Harmony Park
0.84km -
Village union Playground
2.28km -
Kingside Park
Dean and Wilson, Oshawa ON 2.38km
-
RBC Royal Bank
549 King St E (King and Wilson), Oshawa ON L1H 1G3 0.73km -
CIBC
2 Simcoe St S, Oshawa ON L1H 8C1 1.84km -
TD Canada Trust ATM
4 King St W, Oshawa ON L1H 1A3 1.84km













