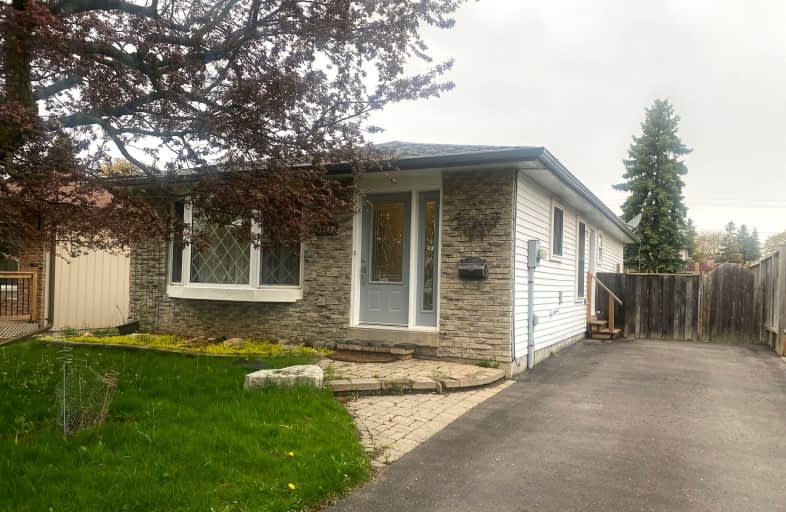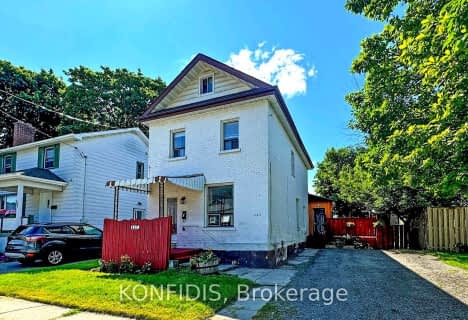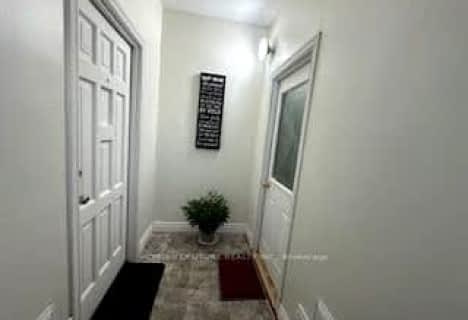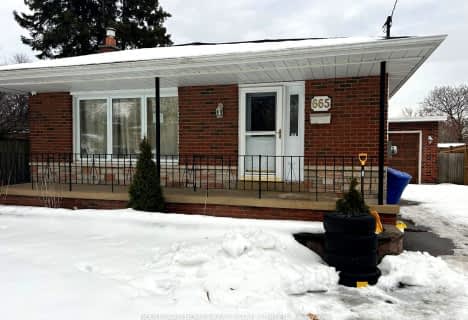Car-Dependent
- Most errands require a car.
36
/100
Some Transit
- Most errands require a car.
32
/100
Somewhat Bikeable
- Most errands require a car.
36
/100

S T Worden Public School
Elementary: Public
1.12 km
St John XXIII Catholic School
Elementary: Catholic
1.68 km
Vincent Massey Public School
Elementary: Public
1.43 km
Forest View Public School
Elementary: Public
1.31 km
Clara Hughes Public School Elementary Public School
Elementary: Public
2.27 km
Pierre Elliott Trudeau Public School
Elementary: Public
2.19 km
Monsignor John Pereyma Catholic Secondary School
Secondary: Catholic
4.39 km
Courtice Secondary School
Secondary: Public
2.97 km
Holy Trinity Catholic Secondary School
Secondary: Catholic
4.03 km
Eastdale Collegiate and Vocational Institute
Secondary: Public
1.35 km
O'Neill Collegiate and Vocational Institute
Secondary: Public
3.91 km
Maxwell Heights Secondary School
Secondary: Public
4.27 km
-
Harmony Creek Trail
1.96km -
Knights of Columbus Park
btwn Farewell St. & Riverside Dr. S, Oshawa ON 2.19km -
Pinecrest Park
Oshawa ON 2.29km
-
Localcoin Bitcoin ATM - New Rave Convenience
1300 King St E, Oshawa ON L1H 8J4 0.97km -
TD Bank Financial Group
1310 King St E (Townline), Oshawa ON L1H 1H9 1.1km -
TD Canada Trust ATM
1310 King St E, Oshawa ON L1H 1H9 1.1km














