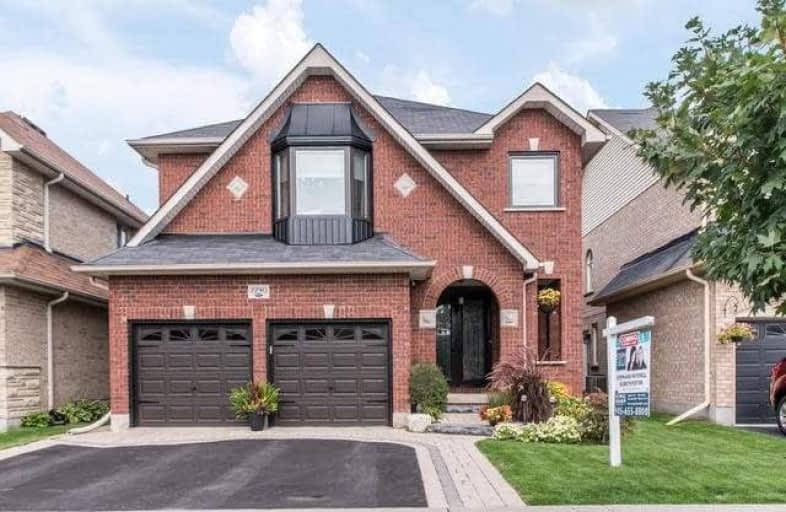
Unnamed Windfields Farm Public School
Elementary: Public
0.84 km
Father Joseph Venini Catholic School
Elementary: Catholic
2.31 km
Kedron Public School
Elementary: Public
1.10 km
Queen Elizabeth Public School
Elementary: Public
3.20 km
St John Bosco Catholic School
Elementary: Catholic
2.55 km
Sherwood Public School
Elementary: Public
2.40 km
Father Donald MacLellan Catholic Sec Sch Catholic School
Secondary: Catholic
5.37 km
Durham Alternative Secondary School
Secondary: Public
7.31 km
Monsignor Paul Dwyer Catholic High School
Secondary: Catholic
5.20 km
R S Mclaughlin Collegiate and Vocational Institute
Secondary: Public
5.60 km
O'Neill Collegiate and Vocational Institute
Secondary: Public
5.96 km
Maxwell Heights Secondary School
Secondary: Public
2.92 km














