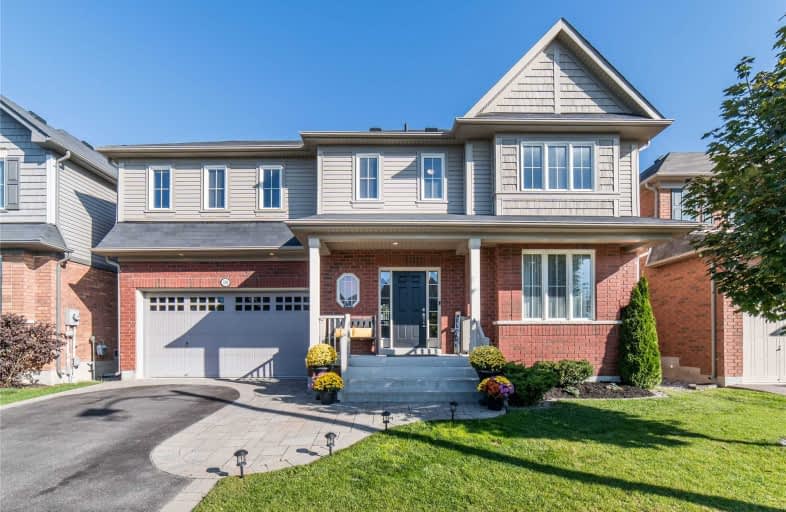
Unnamed Windfields Farm Public School
Elementary: Public
0.37 km
Father Joseph Venini Catholic School
Elementary: Catholic
2.43 km
Sunset Heights Public School
Elementary: Public
3.46 km
Kedron Public School
Elementary: Public
1.62 km
Queen Elizabeth Public School
Elementary: Public
3.21 km
Sherwood Public School
Elementary: Public
2.85 km
Father Donald MacLellan Catholic Sec Sch Catholic School
Secondary: Catholic
5.06 km
Monsignor Paul Dwyer Catholic High School
Secondary: Catholic
4.91 km
R S Mclaughlin Collegiate and Vocational Institute
Secondary: Public
5.34 km
O'Neill Collegiate and Vocational Institute
Secondary: Public
5.96 km
Maxwell Heights Secondary School
Secondary: Public
3.54 km
Sinclair Secondary School
Secondary: Public
5.36 km






