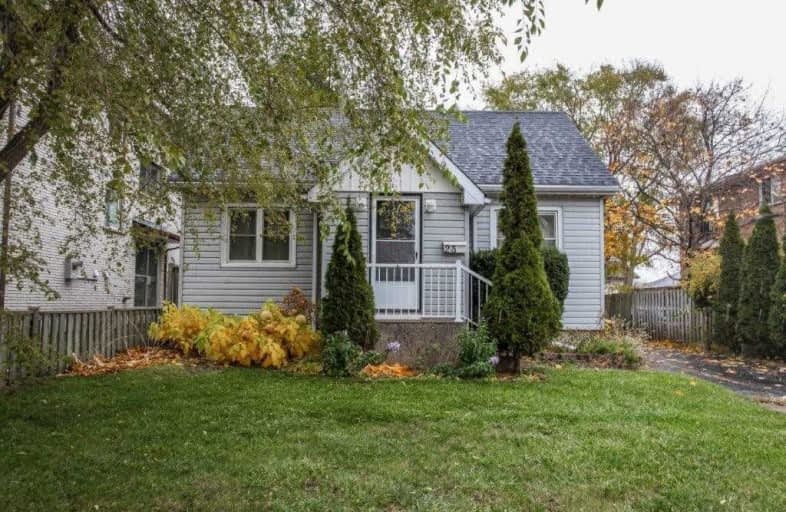Note: Property is not currently for sale or for rent.

-
Type: Detached
-
Style: Bungalow
-
Lot Size: 45 x 120 Feet
-
Age: No Data
-
Taxes: $3,200 per year
-
Days on Site: 48 Days
-
Added: Nov 20, 2018 (1 month on market)
-
Updated:
-
Last Checked: 1 month ago
-
MLS®#: E4306992
-
Listed By: Sutton group-heritage realty inc., brokerage
This 3 Bdrm, 2 Bath Detached Bungalow Is In Need Of Tlc. A New Kitchen & Bath, Some New Flooring, Some Paint And Imagination Could Make This A Very Comfortable Home. Was A Three Bedroom, Converted To 2, Could Be Changed Back. Lots Of Parking Space. Great Size Yard, 45 X 120', With A Large Oversized Single Detached Garage On The Property. House Is Being Sold "As Is" With No Warranties. Flexible Closing Date.Cold Cellar, Ample Storage.Close To Oshawa Mall,
Extras
Close To Transit,Close To University/College, Costco, Hospital And All Other Amenities. Property Is Zoned R3-A/R5-B/R7-A. Buyer To Do Their Own Due Diligence.
Property Details
Facts for 23 Westmount Street, Oshawa
Status
Days on Market: 48
Last Status: Sold
Sold Date: Jan 07, 2019
Closed Date: Jan 28, 2019
Expiry Date: Jan 31, 2019
Sold Price: $325,000
Unavailable Date: Jan 07, 2019
Input Date: Nov 20, 2018
Property
Status: Sale
Property Type: Detached
Style: Bungalow
Area: Oshawa
Community: Vanier
Availability Date: 30 Days Tba
Inside
Bedrooms: 3
Bathrooms: 2
Kitchens: 1
Rooms: 5
Den/Family Room: No
Air Conditioning: None
Fireplace: Yes
Laundry Level: Lower
Washrooms: 2
Building
Basement: Sep Entrance
Basement 2: Unfinished
Heat Type: Forced Air
Heat Source: Oil
Exterior: Vinyl Siding
Water Supply: Municipal
Special Designation: Unknown
Parking
Driveway: Private
Garage Spaces: 1
Garage Type: Detached
Covered Parking Spaces: 4
Fees
Tax Year: 2018
Tax Legal Description: Plan 178 Lot 39 Pt Lot 38
Taxes: $3,200
Land
Cross Street: South Of King E Of S
Municipality District: Oshawa
Fronting On: East
Pool: None
Sewer: Sewers
Lot Depth: 120 Feet
Lot Frontage: 45 Feet
Zoning: R3-A/R5-B/R7-A
Rooms
Room details for 23 Westmount Street, Oshawa
| Type | Dimensions | Description |
|---|---|---|
| Living Main | 3.25 x 4.30 | Picture Window, Hardwood Floor |
| Dining Main | 3.25 x 3.40 | Combined W/Living, Hardwood Floor |
| Kitchen Main | 1.80 x 3.30 | |
| Breakfast Main | 3.12 x 4.30 | Eat-In Kitchen, O/Looks Backyard |
| Master Main | 3.02 x 3.60 | Closet |
| 2nd Br Main | 2.60 x 3.35 | Closet |
| 3rd Br Main | 2.98 x 3.10 | |
| Rec Bsmt | 3.98 x 5.05 | Fireplace, Above Grade Window |
| Laundry Bsmt | 2.65 x 3.05 | 2 Pc Bath, Above Grade Window |
| Workshop Bsmt | - | Above Grade Window |
| Utility Bsmt | - | Combined W/Worksho |
| XXXXXXXX | XXX XX, XXXX |
XXXX XXX XXXX |
$XXX,XXX |
| XXX XX, XXXX |
XXXXXX XXX XXXX |
$XXX,XXX | |
| XXXXXXXX | XXX XX, XXXX |
XXXX XXX XXXX |
$XXX,XXX |
| XXX XX, XXXX |
XXXXXX XXX XXXX |
$XXX,XXX |
| XXXXXXXX XXXX | XXX XX, XXXX | $550,000 XXX XXXX |
| XXXXXXXX XXXXXX | XXX XX, XXXX | $549,900 XXX XXXX |
| XXXXXXXX XXXX | XXX XX, XXXX | $325,000 XXX XXXX |
| XXXXXXXX XXXXXX | XXX XX, XXXX | $349,900 XXX XXXX |

College Hill Public School
Elementary: PublicÉÉC Corpus-Christi
Elementary: CatholicSt Thomas Aquinas Catholic School
Elementary: CatholicWoodcrest Public School
Elementary: PublicWaverly Public School
Elementary: PublicSt Christopher Catholic School
Elementary: CatholicDCE - Under 21 Collegiate Institute and Vocational School
Secondary: PublicFather Donald MacLellan Catholic Sec Sch Catholic School
Secondary: CatholicDurham Alternative Secondary School
Secondary: PublicMonsignor Paul Dwyer Catholic High School
Secondary: CatholicR S Mclaughlin Collegiate and Vocational Institute
Secondary: PublicO'Neill Collegiate and Vocational Institute
Secondary: Public

