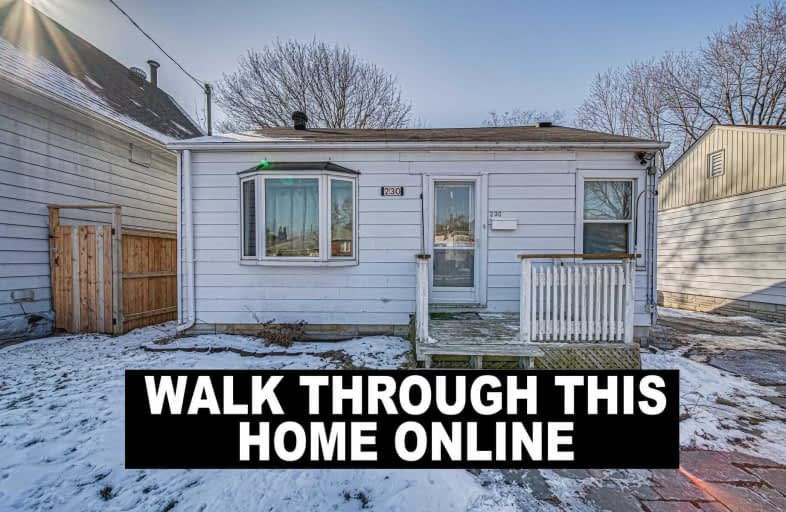
3D Walkthrough

St Hedwig Catholic School
Elementary: Catholic
0.98 km
Mary Street Community School
Elementary: Public
1.07 km
ÉÉC Corpus-Christi
Elementary: Catholic
1.63 km
Village Union Public School
Elementary: Public
0.53 km
Coronation Public School
Elementary: Public
1.76 km
David Bouchard P.S. Elementary Public School
Elementary: Public
1.39 km
DCE - Under 21 Collegiate Institute and Vocational School
Secondary: Public
0.73 km
Durham Alternative Secondary School
Secondary: Public
1.82 km
G L Roberts Collegiate and Vocational Institute
Secondary: Public
3.74 km
Monsignor John Pereyma Catholic Secondary School
Secondary: Catholic
1.69 km
Eastdale Collegiate and Vocational Institute
Secondary: Public
2.65 km
O'Neill Collegiate and Vocational Institute
Secondary: Public
1.69 km


