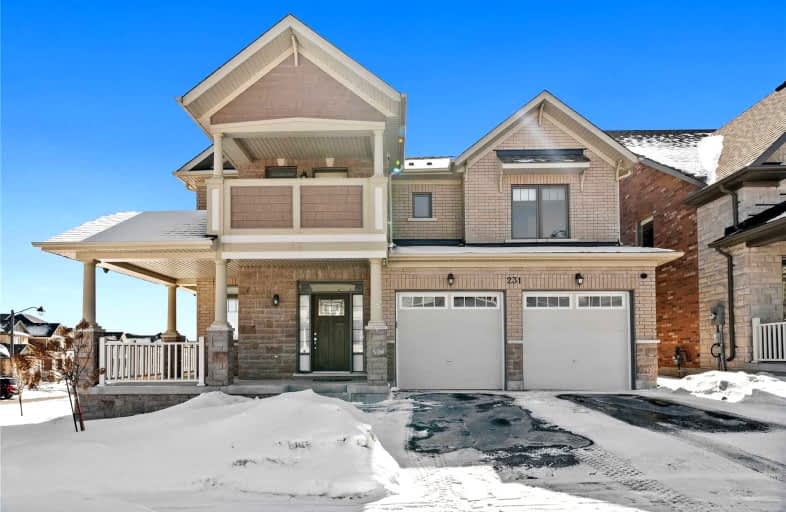
Unnamed Windfields Farm Public School
Elementary: Public
1.13 km
Father Joseph Venini Catholic School
Elementary: Catholic
3.06 km
Sunset Heights Public School
Elementary: Public
4.21 km
Kedron Public School
Elementary: Public
1.95 km
Queen Elizabeth Public School
Elementary: Public
3.90 km
Sherwood Public School
Elementary: Public
3.25 km
Father Donald MacLellan Catholic Sec Sch Catholic School
Secondary: Catholic
5.85 km
Monsignor Paul Dwyer Catholic High School
Secondary: Catholic
5.70 km
R S Mclaughlin Collegiate and Vocational Institute
Secondary: Public
6.12 km
O'Neill Collegiate and Vocational Institute
Secondary: Public
6.67 km
Maxwell Heights Secondary School
Secondary: Public
3.76 km
Sinclair Secondary School
Secondary: Public
6.03 km














