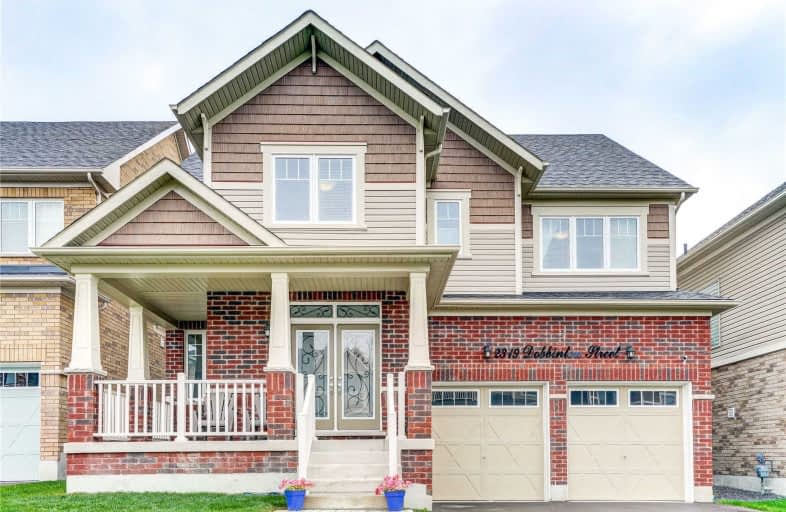
Unnamed Windfields Farm Public School
Elementary: Public
0.62 km
Father Joseph Venini Catholic School
Elementary: Catholic
2.48 km
Sunset Heights Public School
Elementary: Public
3.65 km
Kedron Public School
Elementary: Public
1.44 km
Queen Elizabeth Public School
Elementary: Public
3.32 km
Sherwood Public School
Elementary: Public
2.73 km
Father Donald MacLellan Catholic Sec Sch Catholic School
Secondary: Catholic
5.33 km
Monsignor Paul Dwyer Catholic High School
Secondary: Catholic
5.17 km
R S Mclaughlin Collegiate and Vocational Institute
Secondary: Public
5.59 km
O'Neill Collegiate and Vocational Institute
Secondary: Public
6.10 km
Maxwell Heights Secondary School
Secondary: Public
3.32 km
Sinclair Secondary School
Secondary: Public
5.77 km





