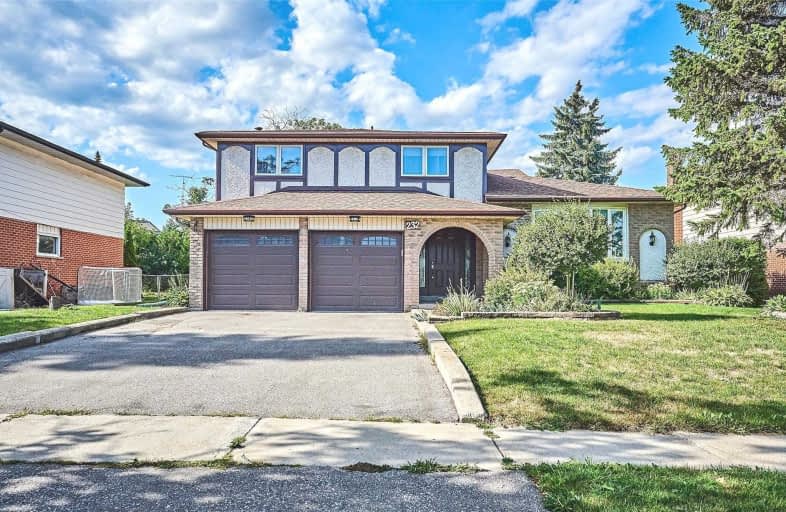
Hillsdale Public School
Elementary: Public
0.75 km
Beau Valley Public School
Elementary: Public
0.35 km
Gordon B Attersley Public School
Elementary: Public
1.31 km
Queen Elizabeth Public School
Elementary: Public
1.39 km
Walter E Harris Public School
Elementary: Public
1.05 km
Dr S J Phillips Public School
Elementary: Public
0.88 km
DCE - Under 21 Collegiate Institute and Vocational School
Secondary: Public
3.01 km
Monsignor Paul Dwyer Catholic High School
Secondary: Catholic
2.55 km
R S Mclaughlin Collegiate and Vocational Institute
Secondary: Public
2.60 km
Eastdale Collegiate and Vocational Institute
Secondary: Public
2.50 km
O'Neill Collegiate and Vocational Institute
Secondary: Public
1.69 km
Maxwell Heights Secondary School
Secondary: Public
3.00 km





