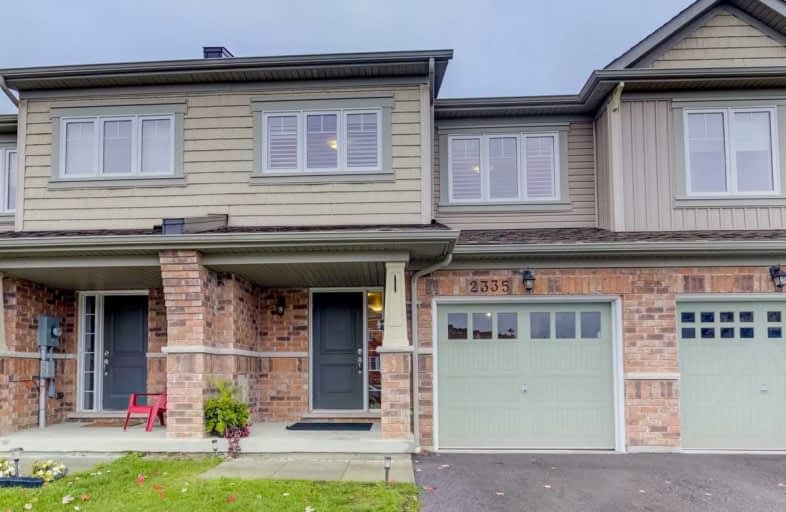Sold on Nov 05, 2019
Note: Property is not currently for sale or for rent.

-
Type: Att/Row/Twnhouse
-
Style: 2-Storey
-
Size: 1500 sqft
-
Lot Size: 20.01 x 95.14 Feet
-
Age: 0-5 years
-
Taxes: $4,246 per year
-
Days on Site: 13 Days
-
Added: Nov 11, 2019 (1 week on market)
-
Updated:
-
Last Checked: 3 months ago
-
MLS®#: E4614879
-
Listed By: Royal lepage signature realty, brokerage
Still Jockeying For Position To Find That Perfect Home? Look No Further, Than To The Sought After Windfield Community. Beautifully Appointed 3 Bdr Freehold Townhome, Open Concept Main Floor, Immac. Laminate Flrs, Bright Kitchen W/Quartz Counters, S/S Appl's & Upgraded Cabinetry. Master Retreat With W/I Closet & Ensuite W/Jacuzzi Tub. Finished Basement Perfect For A Home Gym Or That Coveted Man-Cave! Steps To Transit, Major Hwys,Uoit, Durham Coll,Trails,Parks.
Extras
Appliances Incl: Fridge, Stove, B/I Dishwasher. Washer & Dryer. All Elf's, All Window Coverings. Marble Backsplash, Garage Access! Bsmt W/Rough In For Bath. 1862 Sq Ft Of Luxurious Living Space! Steps To Schools, Shopping And So Much More!
Property Details
Facts for 2335 Steeplechase Street, Oshawa
Status
Days on Market: 13
Last Status: Sold
Sold Date: Nov 05, 2019
Closed Date: Jan 15, 2020
Expiry Date: Jan 31, 2020
Sold Price: $530,000
Unavailable Date: Nov 05, 2019
Input Date: Oct 23, 2019
Prior LSC: Listing with no contract changes
Property
Status: Sale
Property Type: Att/Row/Twnhouse
Style: 2-Storey
Size (sq ft): 1500
Age: 0-5
Area: Oshawa
Community: Windfields
Availability Date: 60/90/Tba
Inside
Bedrooms: 3
Bathrooms: 3
Kitchens: 1
Rooms: 7
Den/Family Room: No
Air Conditioning: Central Air
Fireplace: No
Washrooms: 3
Building
Basement: Finished
Heat Type: Forced Air
Heat Source: Gas
Exterior: Brick
Exterior: Vinyl Siding
Water Supply: Municipal
Special Designation: Unknown
Parking
Driveway: Private
Garage Spaces: 1
Garage Type: Attached
Covered Parking Spaces: 2
Total Parking Spaces: 3
Fees
Tax Year: 2019
Tax Legal Description: Plan 40M2503 Pt Blk 131 Rp 40R28217 Part 7
Taxes: $4,246
Highlights
Feature: Fenced Yard
Feature: Park
Feature: Place Of Worship
Feature: Public Transit
Feature: Rec Centre
Feature: School
Land
Cross Street: Simcoe St N./Britann
Municipality District: Oshawa
Fronting On: East
Pool: None
Sewer: Sewers
Lot Depth: 95.14 Feet
Lot Frontage: 20.01 Feet
Additional Media
- Virtual Tour: http://www.houssmax.ca/vtournb/c7228100
Rooms
Room details for 2335 Steeplechase Street, Oshawa
| Type | Dimensions | Description |
|---|---|---|
| Kitchen Main | 2.58 x 3.32 | Quartz Counter, Stainless Steel Appl, Family Size Kitchen |
| Breakfast Main | 2.58 x 2.45 | California Shutters, O/Looks Backyard, W/O To Yard |
| Living Main | 3.38 x 7.46 | Combined W/Dining, Laminate, Large Window |
| Dining Main | 3.38 x 7.46 | Combined W/Living, Laminate, Open Concept |
| Master 2nd | 3.81 x 4.45 | W/I Closet, Ensuite Bath, Large Window |
| 2nd Br 2nd | 2.82 x 4.25 | Large Closet, Large Window, California Shutters |
| 3rd Br 2nd | 2.82 x 4.08 | Large Closet, Large Window, California Shutters |
| Rec Bsmt | 4.08 x 6.28 | Open Concept |
| XXXXXXXX | XXX XX, XXXX |
XXXX XXX XXXX |
$XXX,XXX |
| XXX XX, XXXX |
XXXXXX XXX XXXX |
$XXX,XXX | |
| XXXXXXXX | XXX XX, XXXX |
XXXXXXXX XXX XXXX |
|
| XXX XX, XXXX |
XXXXXX XXX XXXX |
$XXX,XXX |
| XXXXXXXX XXXX | XXX XX, XXXX | $530,000 XXX XXXX |
| XXXXXXXX XXXXXX | XXX XX, XXXX | $548,880 XXX XXXX |
| XXXXXXXX XXXXXXXX | XXX XX, XXXX | XXX XXXX |
| XXXXXXXX XXXXXX | XXX XX, XXXX | $544,800 XXX XXXX |

Unnamed Windfields Farm Public School
Elementary: PublicFather Joseph Venini Catholic School
Elementary: CatholicSunset Heights Public School
Elementary: PublicKedron Public School
Elementary: PublicQueen Elizabeth Public School
Elementary: PublicSherwood Public School
Elementary: PublicFather Donald MacLellan Catholic Sec Sch Catholic School
Secondary: CatholicMonsignor Paul Dwyer Catholic High School
Secondary: CatholicR S Mclaughlin Collegiate and Vocational Institute
Secondary: PublicO'Neill Collegiate and Vocational Institute
Secondary: PublicMaxwell Heights Secondary School
Secondary: PublicSinclair Secondary School
Secondary: Public- 3 bath
- 4 bed
- 1500 sqft
175-2552 Rosedrop Path North, Oshawa, Ontario • L1L 0L2 • Windfields



